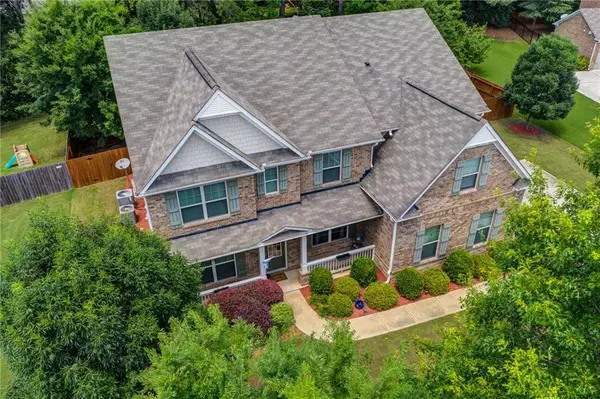For more information regarding the value of a property, please contact us for a free consultation.
12400 Peyton Farm WAY Alpharetta, GA 30004
Want to know what your home might be worth? Contact us for a FREE valuation!

Our team is ready to help you sell your home for the highest possible price ASAP
Key Details
Sold Price $739,000
Property Type Single Family Home
Sub Type Single Family Residence
Listing Status Sold
Purchase Type For Sale
Square Footage 3,976 sqft
Price per Sqft $185
Subdivision Peyton Farm
MLS Listing ID 6893515
Sold Date 07/23/21
Style Traditional
Bedrooms 5
Full Baths 4
Construction Status Resale
HOA Fees $875
HOA Y/N Yes
Originating Board First Multiple Listing Service
Year Built 2013
Annual Tax Amount $4,959
Tax Year 2020
Lot Size 0.340 Acres
Acres 0.34
Property Description
Stunning & Spacious 5-bedroom with beautiful updates throughout! Private fenced back yard with an extended paver patio and screen porch with fireplace, wired for tv - ideal to relax or host parties! Updated Kitchen with new cabinetry, top-of-line stainless steel appliances, large island with bar seating, pantry & coffee station. All-season sunroom off the kitchen to enjoy year round. Soaring 2-story fireside family room with custom built-ins and a wall of windows to let the natural light in. The flexible main floor offers a private office, formal dining/living room, and guest suite with an updated bath. Generous living space in the updated Owner's Suite with sitting area & beverage bar; modern farmhouse renovations with new dual vanities, heated tile floors, freestanding soaking tub, custom-designed subway tile shower, open shelving & subway tile walls throughout; spacious dressing closet with Elfie closet storage system and private access to the laundry room. Three large secondary bedrooms plus two full baths complete the upstairs. Three-car garage with mudroom and drop-off zone. Perfectly sited on a level cul-de-sac lot with plenty of privacy and lush landscape. Ideally located close to Milton, Crabapple, and Downtown Alpharetta!
Location
State GA
County Fulton
Lake Name None
Rooms
Bedroom Description Oversized Master,Sitting Room,Split Bedroom Plan
Other Rooms None
Basement None
Main Level Bedrooms 1
Dining Room Separate Dining Room
Interior
Interior Features Bookcases, Cathedral Ceiling(s), Double Vanity, Entrance Foyer 2 Story, High Ceilings 9 ft Main, High Speed Internet, Tray Ceiling(s), Walk-In Closet(s)
Heating Forced Air, Natural Gas, Zoned
Cooling Ceiling Fan(s), Central Air, Zoned
Flooring Ceramic Tile, Hardwood, Other
Fireplaces Number 2
Fireplaces Type Family Room, Gas Starter, Outside
Window Features Insulated Windows
Appliance Dishwasher, Gas Cooktop, Gas Oven, Gas Water Heater, Microwave, Range Hood, Refrigerator
Laundry Laundry Room, Upper Level
Exterior
Exterior Feature Private Yard
Parking Features Attached, Garage, Garage Faces Side, Kitchen Level, Level Driveway
Garage Spaces 3.0
Fence Back Yard, Fenced, Privacy, Wood
Pool None
Community Features Homeowners Assoc, Near Schools, Near Shopping, Near Trails/Greenway, Sidewalks, Street Lights
Utilities Available Cable Available, Electricity Available, Natural Gas Available, Phone Available, Sewer Available, Underground Utilities, Water Available
Waterfront Description None
View Other
Roof Type Composition
Street Surface Asphalt
Accessibility None
Handicap Access None
Porch Front Porch, Patio, Screened
Private Pool false
Building
Lot Description Back Yard, Cul-De-Sac, Front Yard, Landscaped, Level, Private
Story Two
Foundation Slab
Sewer Public Sewer
Water Public
Architectural Style Traditional
Level or Stories Two
Structure Type Brick 3 Sides,Cement Siding
New Construction No
Construction Status Resale
Schools
Elementary Schools Alpharetta
Middle Schools Northwestern
High Schools Milton - Fulton
Others
Senior Community no
Restrictions true
Tax ID 22 449012011378
Special Listing Condition None
Read Less

Bought with Keller Williams North Atlanta



