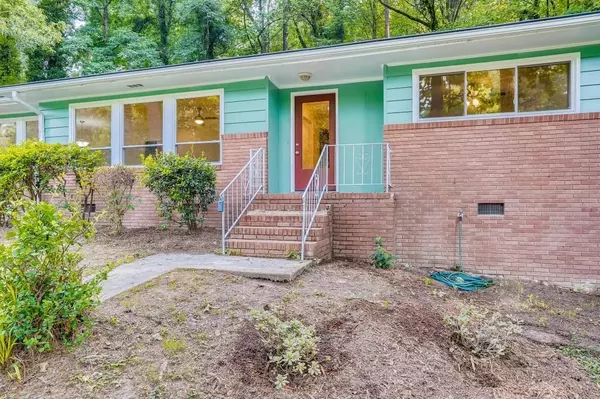For more information regarding the value of a property, please contact us for a free consultation.
2345 Country Club LN SW Atlanta, GA 30311
Want to know what your home might be worth? Contact us for a FREE valuation!

Our team is ready to help you sell your home for the highest possible price ASAP
Key Details
Sold Price $310,000
Property Type Single Family Home
Sub Type Single Family Residence
Listing Status Sold
Purchase Type For Sale
Square Footage 2,198 sqft
Price per Sqft $141
Subdivision Country Club Estates
MLS Listing ID 6902412
Sold Date 07/16/21
Style Ranch
Bedrooms 4
Full Baths 3
Construction Status Resale
HOA Y/N No
Originating Board FMLS API
Year Built 1959
Annual Tax Amount $862
Tax Year 2020
Lot Size 0.467 Acres
Acres 0.4667
Property Description
Gorgeous renovation! This ranch home (no stairs!) celebrates the era of its building while embracing new updates. Located in the established Country Club Estates community of Southwest Atlanta, this four bedroom/three bath home is ready for a quick move-in. Located on roughly a half acre of land, this ranch home offers a handsome amount of privacy. Enter through an inviting living space that features gorgeous hardwood floors in the hallways and bedrooms. The kitchen has received a top-to-bottom renovation with new countertops, cabinets, butcher block feature, stainless steel appliances and remarkable fixtures. Wonderfully restored wood beams overlook the main living space. The backyard space has a flat backyard for your summertime barbecues. HVAC, electrical and plumbing have been updated. The home is located only ten minutes from the airport, shopping, and entertainment.
Location
State GA
County Fulton
Area 31 - Fulton South
Lake Name None
Rooms
Bedroom Description Master on Main
Other Rooms None
Basement Partial
Main Level Bedrooms 4
Dining Room Separate Dining Room
Interior
Interior Features Beamed Ceilings, Entrance Foyer
Heating Central, Forced Air, Natural Gas
Cooling Central Air
Flooring Hardwood
Fireplaces Type None
Window Features None
Appliance Dishwasher, Electric Oven, Electric Range, Microwave, Refrigerator
Laundry Other
Exterior
Exterior Feature Private Front Entry, Private Rear Entry, Private Yard
Parking Features Carport
Fence None
Pool None
Community Features Near Marta, Near Schools, Near Shopping, Public Transportation, Street Lights
Utilities Available Cable Available, Electricity Available, Natural Gas Available, Phone Available, Sewer Available, Water Available
Waterfront Description None
View Other
Roof Type Composition
Street Surface Asphalt
Accessibility None
Handicap Access None
Porch None
Total Parking Spaces 1
Building
Lot Description Back Yard, Corner Lot, Private, Wooded
Story One
Sewer Public Sewer
Water Public
Architectural Style Ranch
Level or Stories One
Structure Type Brick 4 Sides
New Construction No
Construction Status Resale
Schools
Elementary Schools Kimberly
Middle Schools Bunche
High Schools Therrell
Others
Senior Community no
Restrictions false
Tax ID 14 023000050628
Special Listing Condition None
Read Less

Bought with EXP Realty, LLC.



