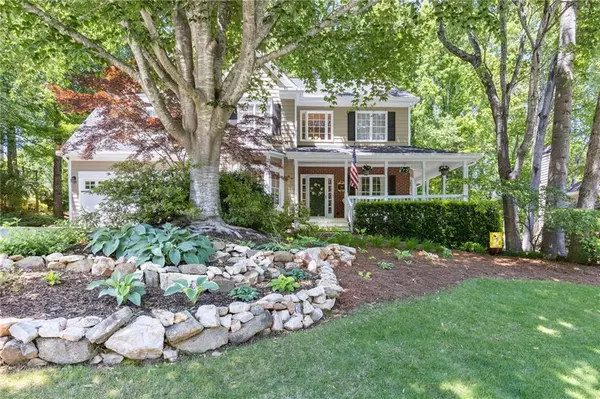For more information regarding the value of a property, please contact us for a free consultation.
3796 Westwick CT NW Kennesaw, GA 30152
Want to know what your home might be worth? Contact us for a FREE valuation!

Our team is ready to help you sell your home for the highest possible price ASAP
Key Details
Sold Price $419,000
Property Type Single Family Home
Sub Type Single Family Residence
Listing Status Sold
Purchase Type For Sale
Square Footage 2,402 sqft
Price per Sqft $174
Subdivision Stilesboro Trace
MLS Listing ID 6883312
Sold Date 06/18/21
Style Traditional
Bedrooms 4
Full Baths 3
Half Baths 1
Construction Status Resale
HOA Fees $500
HOA Y/N Yes
Originating Board FMLS API
Year Built 1993
Annual Tax Amount $3,012
Tax Year 2020
Lot Size 0.353 Acres
Acres 0.3531
Property Description
Charming traditional with front porch and amazing pride of ownership. Original owners have lovingly cared for this property from top to bottom. The two-story foyer greets you as you enter flanked by formal living room/office and dining rooms with bay windows. Open kitchen overlooks family room and leads to a gorgeous 14x20 screened porch that stays cool and breezy all day long. Upstairs boasts a spacious master suite with walk-in closet, trey ceiling and updated spa bathroom. Three additional bedrooms, including a huge bonus room, share a renovated hall bath. Partially-finished basement has rec room and full bath. The other half of the basement has great storage, a work area, and a boat door. Garage also has 9 ft. doors to accommodate boats or large vehicles. Neighborhood features pool, clubhouse, tennis courts, playground, and 12 acre greenspace. Come see this charmer for yourself!
Location
State GA
County Cobb
Area 74 - Cobb-West
Lake Name None
Rooms
Bedroom Description Oversized Master
Other Rooms None
Basement Bath/Stubbed, Boat Door, Daylight, Finished, Finished Bath, Interior Entry
Dining Room Separate Dining Room
Interior
Interior Features Entrance Foyer 2 Story, High Ceilings 9 ft Main, High Ceilings 9 ft Upper, Tray Ceiling(s), Walk-In Closet(s)
Heating Central, Natural Gas, Zoned
Cooling Ceiling Fan(s), Central Air, Zoned
Flooring Carpet, Ceramic Tile, Hardwood
Fireplaces Number 1
Fireplaces Type Gas Starter
Window Features Insulated Windows
Appliance Dishwasher, Disposal
Laundry Laundry Room, Main Level
Exterior
Exterior Feature Other
Parking Features Garage, Garage Faces Front, Kitchen Level
Garage Spaces 2.0
Fence None
Pool None
Community Features Clubhouse, Homeowners Assoc, Near Schools, Near Shopping, Playground, Pool, Restaurant, Sidewalks, Street Lights
Utilities Available Cable Available, Electricity Available, Natural Gas Available, Phone Available, Sewer Available, Underground Utilities, Water Available
Waterfront Description None
View Other
Roof Type Composition
Street Surface Asphalt
Accessibility None
Handicap Access None
Porch Front Porch, Rear Porch, Screened
Total Parking Spaces 2
Building
Lot Description Back Yard, Cul-De-Sac, Front Yard, Landscaped, Sloped
Story Three Or More
Sewer Public Sewer
Water Public
Architectural Style Traditional
Level or Stories Three Or More
Structure Type Brick Front, Cement Siding
New Construction No
Construction Status Resale
Schools
Elementary Schools Bullard
Middle Schools Mcclure
High Schools Allatoona
Others
HOA Fee Include Reserve Fund, Swim/Tennis
Senior Community no
Restrictions true
Tax ID 20018201560
Special Listing Condition None
Read Less

Bought with Harry Norman Realtors



