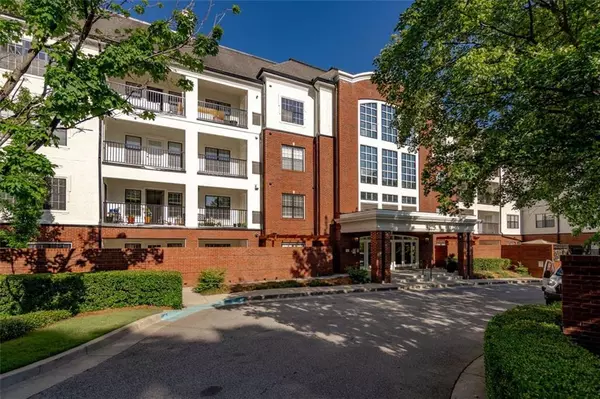For more information regarding the value of a property, please contact us for a free consultation.
3275 LENOX RD NE #112 Atlanta, GA 30324
Want to know what your home might be worth? Contact us for a FREE valuation!

Our team is ready to help you sell your home for the highest possible price ASAP
Key Details
Sold Price $345,000
Property Type Condo
Sub Type Condominium
Listing Status Sold
Purchase Type For Sale
Square Footage 1,937 sqft
Price per Sqft $178
Subdivision Hillside At Lenox
MLS Listing ID 6886095
Sold Date 06/24/21
Style Mid-Rise (up to 5 stories)
Bedrooms 2
Full Baths 2
Half Baths 1
Construction Status Resale
HOA Fees $709
HOA Y/N Yes
Originating Board FMLS API
Year Built 2001
Annual Tax Amount $5,593
Tax Year 2020
Lot Size 1,916 Sqft
Acres 0.044
Property Description
The best of both worlds! A quiet large home with a private fenced courtyard and grassy area in a condo building where the maintenance is taken care of and you can enjoy a gorgeous pool, gym and clubroom. Well equipped open kitchen with gas cooking,granite counters,new flooring throughout,,new HVAC,large laundry room with sink and lots of storage,fireplace in great room and dining room, The king size master has a sitting room/office,2 large custom built walk in closets and a large bath with bidet. Guest bedroom has a huge ensuite bath and custom builtin closet. Master and great room have doors to the fabulous courtyard for outdoor living. Entertain, work from home, dine, or relax in this pet friendly patio and greenspace of your own. So unique! Conditioned storage unit and two parking spaces are included. Lobby and halls being totally redecorated with no assessment due!
Location
State GA
County Fulton
Area 21 - Atlanta North
Lake Name None
Rooms
Bedroom Description Master on Main, Sitting Room, Split Bedroom Plan
Other Rooms None
Basement None
Main Level Bedrooms 2
Dining Room Separate Dining Room
Interior
Interior Features High Ceilings 9 ft Main, Bookcases, Double Vanity, High Speed Internet, His and Hers Closets, Walk-In Closet(s)
Heating Heat Pump
Cooling Heat Pump
Flooring Other
Fireplaces Number 1
Fireplaces Type Double Sided, Factory Built, Gas Log, Gas Starter, Great Room, Other Room
Window Features Insulated Windows
Appliance Dishwasher, Disposal, Electric Oven, Refrigerator, Gas Cooktop, Microwave, Self Cleaning Oven
Laundry Mud Room
Exterior
Exterior Feature Garden, Private Yard
Parking Features Assigned, Covered, Deeded
Fence Back Yard, Privacy
Pool None
Community Features Clubhouse, Homeowners Assoc, Fitness Center, Pool, Sidewalks, Street Lights, Near Marta, Near Shopping
Utilities Available Cable Available, Other, Sewer Available, Water Available, Electricity Available
View City
Roof Type Composition
Street Surface Paved
Accessibility None
Handicap Access None
Porch Patio
Total Parking Spaces 2
Building
Lot Description Back Yard, Level, Landscaped, Private
Story One
Sewer Public Sewer
Water Public
Architectural Style Mid-Rise (up to 5 stories)
Level or Stories One
Structure Type Brick Front
New Construction No
Construction Status Resale
Schools
Elementary Schools Smith
Middle Schools Sutton
High Schools North Atlanta
Others
Senior Community no
Restrictions true
Tax ID 17 000800070439
Ownership Condominium
Financing no
Special Listing Condition None
Read Less

Bought with Keller Williams Rlty Consultants



