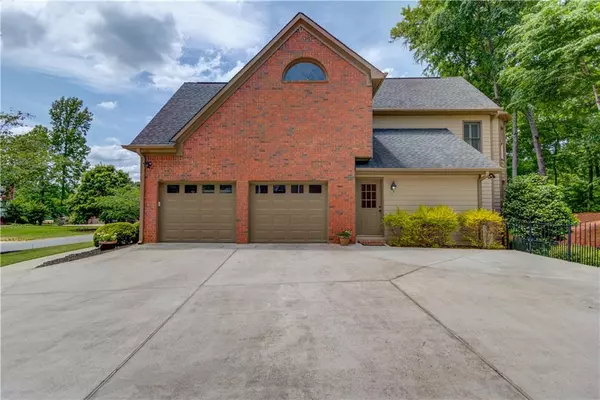For more information regarding the value of a property, please contact us for a free consultation.
1363 Riverview Run LN Suwanee, GA 30024
Want to know what your home might be worth? Contact us for a FREE valuation!

Our team is ready to help you sell your home for the highest possible price ASAP
Key Details
Sold Price $698,365
Property Type Single Family Home
Sub Type Single Family Residence
Listing Status Sold
Purchase Type For Sale
Square Footage 4,563 sqft
Price per Sqft $153
Subdivision Chattahoochee Run
MLS Listing ID 6885719
Sold Date 06/23/21
Style Traditional
Bedrooms 5
Full Baths 4
Half Baths 1
Construction Status Resale
HOA Fees $925
HOA Y/N Yes
Originating Board FMLS API
Year Built 1997
Annual Tax Amount $6,138
Tax Year 2020
Lot Size 0.570 Acres
Acres 0.57
Property Description
THIS IS IT! John Wieland Beauty available for the first time! Meticulously maintained & upgraded by single owner. Located on cul-de-sac street in the popular Chattahoochee Run Neighborhood. This stately home boasts spacious & private yard with Chattahoochee River frontage. That's right! The Chattahoochee River right in your own backyard! That's only the beginning of all the special features this lovely home has to offer. As you enter the exquisite double front doors you will notice the beautifully refinished hardwood floors and custom barn door to the first floor home office. Friends & family will also enjoy the side entry of the home that brings you directly into the OVERSIZED mudroom and laundry room. This room serves not only as a great family drop zone but also a great butlers pantry for extra storage and refrigerator. Light filled kitchen with breakfast bar and breakfast room overlooks 2 story family room with expansive views of backyard oasis. Upstairs you will find the owners suite with newly remodeled spa like bathroom. The jetted free standing tub is the perfect place to treat yourself after a quick workout in your private multi use space attached to owners bath. Three other bedrooms upstairs. 2 share a Jack and nJill bathroom set up and the 3rd has ensuite. Lower level includes media room w/ oversized movie screen, av equipment, and super comfy theater seats included. Guests will feel welcome in their private quarters, especially after they have a nice soak in the hot tub located in the private lower level porch area. Multiple outdoor living spaces are extra special! There are covered porches, decks, fire pit area, grilling station, and the river! Where you can fly fish from your own back yard! AWESOME neighborhood amenities.
Location
State GA
County Gwinnett
Area 62 - Gwinnett County
Lake Name None
Rooms
Bedroom Description Oversized Master
Other Rooms None
Basement Daylight, Finished, Finished Bath, Full
Dining Room Seats 12+, Separate Dining Room
Interior
Interior Features Bookcases, Double Vanity, Entrance Foyer 2 Story, Tray Ceiling(s), Walk-In Closet(s)
Heating Central, Natural Gas
Cooling Ceiling Fan(s), Central Air
Flooring Carpet, Ceramic Tile, Hardwood
Fireplaces Number 1
Fireplaces Type Family Room, Gas Log, Gas Starter
Window Features None
Appliance Dishwasher, Disposal, Gas Cooktop, Gas Water Heater, Microwave
Laundry Laundry Room, Main Level, Mud Room
Exterior
Exterior Feature Private Yard, Storage
Parking Features Attached, Garage, Garage Faces Side, Kitchen Level, Level Driveway
Garage Spaces 2.0
Fence None
Pool None
Community Features Clubhouse, Homeowners Assoc, Near Schools, Near Shopping, Near Trails/Greenway, Pool, Street Lights, Tennis Court(s)
Utilities Available Cable Available, Electricity Available, Natural Gas Available, Sewer Available, Underground Utilities, Water Available
Waterfront Description River Front
Roof Type Composition, Shingle
Street Surface Asphalt
Accessibility None
Handicap Access None
Porch Covered, Deck, Front Porch, Patio, Rear Porch, Side Porch
Total Parking Spaces 2
Building
Lot Description Back Yard, Other
Story Two
Sewer Public Sewer
Water Public
Architectural Style Traditional
Level or Stories Two
Structure Type Brick 3 Sides, Cement Siding
New Construction No
Construction Status Resale
Schools
Elementary Schools Burnette
Middle Schools Hull
High Schools Peachtree Ridge
Others
Senior Community no
Restrictions false
Tax ID R7239 146
Special Listing Condition None
Read Less

Bought with Heritage GA. Realty



