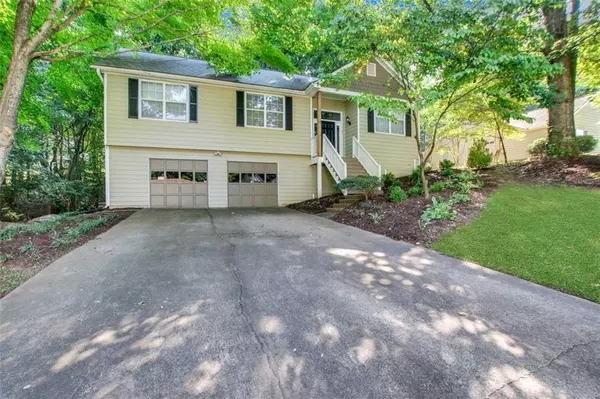For more information regarding the value of a property, please contact us for a free consultation.
2747 COUNTRY CREEK WAY NW Kennesaw, GA 30152
Want to know what your home might be worth? Contact us for a FREE valuation!

Our team is ready to help you sell your home for the highest possible price ASAP
Key Details
Sold Price $298,250
Property Type Single Family Home
Sub Type Single Family Residence
Listing Status Sold
Purchase Type For Sale
Square Footage 1,357 sqft
Price per Sqft $219
Subdivision Owens Meadow
MLS Listing ID 6935775
Sold Date 09/16/21
Style Colonial
Bedrooms 3
Full Baths 2
Construction Status Resale
HOA Y/N No
Originating Board FMLS API
Year Built 1992
Annual Tax Amount $1,772
Tax Year 2020
Lot Size 0.319 Acres
Acres 0.319
Property Description
MULTIPLE OFFERS RECEIVED: DEADLINE TO SUBMIT HIGHEST AND BEST OFFER IS 5PM SUNDAY AUGUST 29 WITH RESPONSES PROVIDED BY 12PM ON MONDAY AUG 30th. Charming colonial in turn-key condition. All new LVP flooring on main level living area and one bedroom. Open floor plan feat vaulted ceiling and cozy brick FP. Master bedroom offers spacious walk in closet and private bath. Basement offers ample living space ready to be finished. Basement bath is plumbed and toilet and sink are included and just need installation. Oversized garage fits larger vehicles and provides room for workshop & storage. Improvements in addition to new flooring include newer HVAC (2018) w/ 5 yr warranty - 3ton Trane including vents and returnsin basement. Newer roof (2019) 30 year warranty, architectural shingles. Front steps and rear deck brought up to code w/ new wood. House painted, caulked, trim and chimney repairs all done in 2019. New smoke alarms, nest thermostat and garage doors upgraded with intellicode openers. Don't miss this one!
Location
State GA
County Cobb
Area 74 - Cobb-West
Lake Name None
Rooms
Bedroom Description Master on Main
Other Rooms None
Basement Bath/Stubbed, Driveway Access, Exterior Entry, Full, Interior Entry
Main Level Bedrooms 3
Dining Room Open Concept
Interior
Interior Features High Speed Internet, Entrance Foyer
Heating Central, Forced Air, Natural Gas
Cooling Central Air, Ceiling Fan(s)
Flooring Carpet, Other
Fireplaces Number 1
Fireplaces Type Factory Built, Gas Starter, Great Room
Window Features None
Appliance Dishwasher, Disposal, Refrigerator, Gas Water Heater, Gas Range
Laundry Laundry Room, Lower Level
Exterior
Exterior Feature Private Front Entry, Private Rear Entry
Garage Attached, Garage Door Opener, Garage, Level Driveway, Garage Faces Front
Garage Spaces 2.0
Fence None
Pool None
Community Features Near Schools, Near Shopping
Utilities Available Cable Available, Electricity Available, Natural Gas Available, Phone Available, Sewer Available, Water Available, Underground Utilities
View Other
Roof Type Composition
Street Surface Paved
Accessibility None
Handicap Access None
Porch Deck
Total Parking Spaces 2
Building
Lot Description Back Yard, Front Yard, Wooded
Story Multi/Split
Sewer Public Sewer
Water Public
Architectural Style Colonial
Level or Stories Multi/Split
Structure Type Cement Siding, Frame
New Construction No
Construction Status Resale
Schools
Elementary Schools Lewis - Cobb
Middle Schools Mcclure
High Schools Allatoona
Others
Senior Community no
Restrictions false
Tax ID 20014203120
Ownership Fee Simple
Special Listing Condition None
Read Less

Bought with Cole Holland Realty, LLC.



