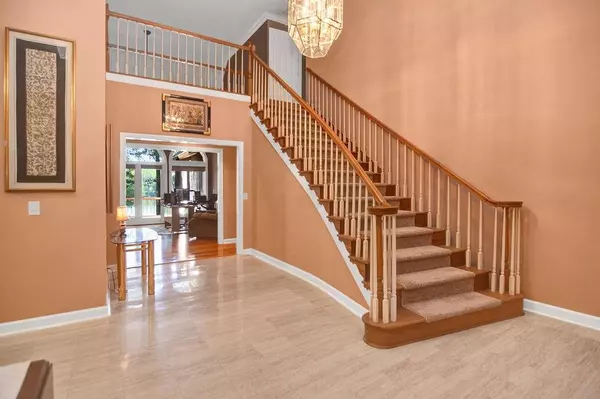For more information regarding the value of a property, please contact us for a free consultation.
269 Mill Creek CT Acworth, GA 30101
Want to know what your home might be worth? Contact us for a FREE valuation!

Our team is ready to help you sell your home for the highest possible price ASAP
Key Details
Sold Price $625,000
Property Type Single Family Home
Sub Type Single Family Residence
Listing Status Sold
Purchase Type For Sale
Square Footage 3,920 sqft
Price per Sqft $159
Subdivision Picketts Mill
MLS Listing ID 6924296
Sold Date 09/15/21
Style Traditional
Bedrooms 3
Full Baths 4
Half Baths 1
Construction Status Resale
HOA Y/N No
Originating Board FMLS API
Year Built 1988
Annual Tax Amount $3,119
Tax Year 2020
Lot Size 2.650 Acres
Acres 2.65
Property Description
Hard to find four sided brick two story with vinyl eaves & gutter guards plus high quality Anderson windows keep the maintenance of this property very low on this 2.65 acre lake lot*Two story entry-way with 18' ceilings that carry thru to the formal dining room gives an automatic sense of quality throughout this home and the marble floor in the entry-way adds a sense of elegance from the moment you enter this one of a kind all brick beauty*The oversized Master on the Main features a large sitting room, natural hardwood floors,9' ceilings and awesome views from every
' window*The master bath boasts double vanities, a garden jacuzzi tub,separate shower & huge walk-in closet*The greatroom features a custom built floor to ceiling brick fireplace with gas logs & starter*Large kitchen has brick enhancements over the built-in desk or work space plus a center island with electricity & plenty of storage*The breakfast bar and countertops feature off-white corian that still looks new*A central vacuum system,trash compactor,tankless hot water heater & two HVAC units set this home a step above most*Although this home was built with an electric range,& electric dryer,gas hookups are available for both.The two bedrooms upstairs each have their own bath,and are the size of a master suite*The 3 car side entry garage has 2 openers. 18-20' ceilings in the unfinished basement make this a perfect storage space, or can be beautifully finished to your liking*There is 640' of lake frontage on this 27 acre lake where only non gas powered boats can be used*Don't delay as this unique one of a kind will go away, right away.....
Location
State GA
County Paulding
Area 191 - Paulding County
Lake Name None
Rooms
Bedroom Description Master on Main, Oversized Master, Sitting Room
Other Rooms Garage(s)
Basement Crawl Space, Exterior Entry, Finished Bath, Full, Interior Entry, Unfinished
Main Level Bedrooms 1
Dining Room Seats 12+, Separate Dining Room
Interior
Interior Features Cathedral Ceiling(s), Central Vacuum, Disappearing Attic Stairs, Double Vanity, Entrance Foyer 2 Story, High Ceilings 9 ft Main, High Ceilings 10 ft Main, High Speed Internet, His and Hers Closets, Tray Ceiling(s), Walk-In Closet(s)
Heating Central, Forced Air, Natural Gas
Cooling Ceiling Fan(s), Central Air, Humidity Control, Whole House Fan
Flooring Carpet, Ceramic Tile, Hardwood
Fireplaces Number 1
Fireplaces Type Gas Log, Gas Starter, Great Room, Masonry
Window Features Insulated Windows, Skylight(s)
Appliance Dishwasher, Disposal, Electric Cooktop, Electric Range, Gas Water Heater, Microwave, Range Hood, Refrigerator, Tankless Water Heater, Trash Compactor
Laundry Laundry Room, Main Level, Mud Room
Exterior
Exterior Feature Private Front Entry, Private Rear Entry, Private Yard
Parking Features Attached, Garage, Garage Door Opener, Garage Faces Side, Kitchen Level
Garage Spaces 3.0
Fence None
Pool None
Community Features Boating, Lake, Near Schools, Street Lights
Utilities Available Cable Available, Electricity Available, Natural Gas Available, Phone Available, Underground Utilities, Water Available
Waterfront Description Creek, Lake, Lake Front
Roof Type Composition, Ridge Vents, Shingle
Street Surface Asphalt, Paved
Accessibility None
Handicap Access None
Porch Deck
Total Parking Spaces 3
Building
Lot Description Back Yard, Creek On Lot, Cul-De-Sac, Front Yard, Lake/Pond On Lot, Private
Story Two
Sewer Septic Tank
Water Public
Architectural Style Traditional
Level or Stories Two
Structure Type Brick 4 Sides, Brick Front
New Construction No
Construction Status Resale
Schools
Elementary Schools Roland W. Russom
Middle Schools East Paulding
High Schools North Paulding
Others
Senior Community no
Restrictions false
Tax ID 014141
Special Listing Condition None
Read Less

Bought with Redfin Corporation



