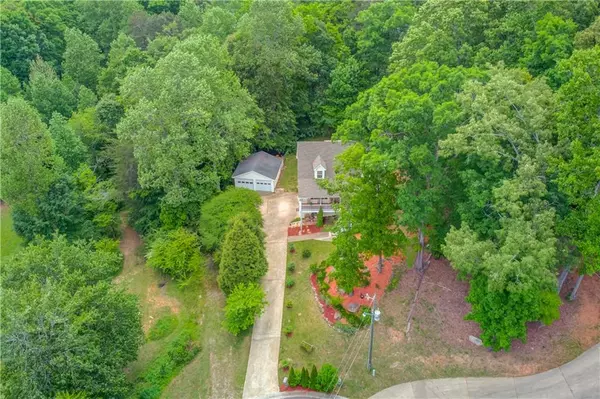For more information regarding the value of a property, please contact us for a free consultation.
103 N Windsor LN Dawsonville, GA 30534
Want to know what your home might be worth? Contact us for a FREE valuation!

Our team is ready to help you sell your home for the highest possible price ASAP
Key Details
Sold Price $352,000
Property Type Single Family Home
Sub Type Single Family Residence
Listing Status Sold
Purchase Type For Sale
Square Footage 2,678 sqft
Price per Sqft $131
Subdivision Windsor
MLS Listing ID 6885577
Sold Date 08/30/21
Style Cape Cod
Bedrooms 4
Full Baths 3
Half Baths 1
Construction Status Resale
HOA Y/N No
Originating Board FMLS API
Year Built 2001
Annual Tax Amount $270
Tax Year 2020
Lot Size 1.010 Acres
Acres 1.01
Property Description
Welcome Home to this 3BR/2 bath Upstairs and 1 BR/1 Bath Plus Add'tl Bonus room/BR Apartment down, in this 3 Level Cape Cod Style Dawsonville home. Located on a 1 Acre Cul d Sac lot with lots of privacy, Non HOA community, just minutes from North Ga Premium Outlets. Fabulous Rocking Chair Front porch, laminate flooring throughout most of the home. This open concept floor plan flows from the Great Room with Stone Fireplace to dining room to kitchen with white cabinets, plenty of counter space, Stainless/black Electric Range, microwave, and Refrigerator with access to a large Deck off the kitchen/dining room. Primary Bedroom on the main with Primary bathroom, Tiled Shower, Walk In and Linen closet, and Laundry room just down the hall. Head upstairs to 2 large 2ndary bedrooms and 1 Large bathroom. Head downstairs to the finished apartment with 1 Br,1 Bath, 1bonus room/Bedroom, Family room, and Eat In Kitchen with Electric cooktop and refrigerator. Fabulous restaurants, shopping, and easy access to Highway 400.
Location
State GA
County Dawson
Area 272 - Dawson County
Lake Name None
Rooms
Bedroom Description In-Law Floorplan, Master on Main
Other Rooms None
Basement Daylight, Driveway Access, Exterior Entry, Finished, Finished Bath, Interior Entry
Main Level Bedrooms 1
Dining Room Great Room, Open Concept
Interior
Interior Features Double Vanity, Entrance Foyer, High Ceilings 9 ft Lower, High Ceilings 10 ft Main, High Ceilings 10 ft Upper
Heating Central, Electric
Cooling Ceiling Fan(s), Central Air
Flooring Carpet, Ceramic Tile
Fireplaces Number 1
Fireplaces Type Great Room
Window Features Insulated Windows
Appliance Dishwasher, Electric Cooktop, Electric Oven, Refrigerator
Laundry In Hall, Main Level
Exterior
Exterior Feature Garden, Private Yard
Parking Features Detached, Garage
Garage Spaces 2.0
Fence None
Pool None
Community Features Near Shopping
Utilities Available Electricity Available
Waterfront Description None
View Rural
Roof Type Composition
Street Surface Paved
Accessibility None
Handicap Access None
Porch Covered, Deck, Front Porch, Rear Porch
Total Parking Spaces 2
Building
Lot Description Back Yard, Cul-De-Sac, Front Yard, Private, Wooded
Story Three Or More
Sewer Septic Tank
Water Public
Architectural Style Cape Cod
Level or Stories Three Or More
Structure Type Other
New Construction No
Construction Status Resale
Schools
Elementary Schools Blacks Mill
Middle Schools Dawson - Other
High Schools Dawson - Other
Others
Senior Community no
Restrictions false
Tax ID 105 007 023
Ownership Fee Simple
Special Listing Condition None
Read Less

Bought with Opendoor Brokerage, LLC



