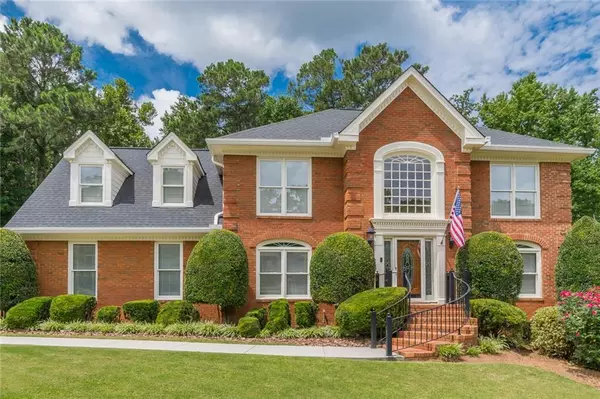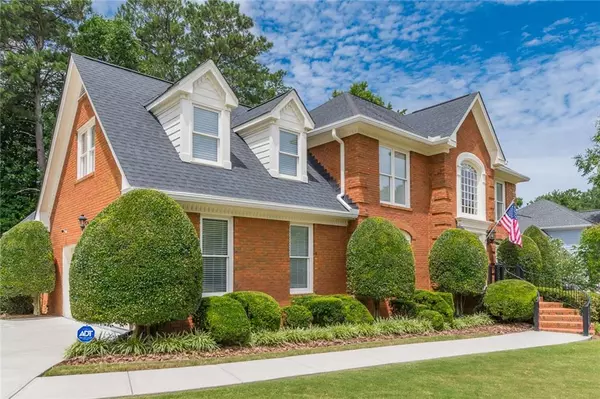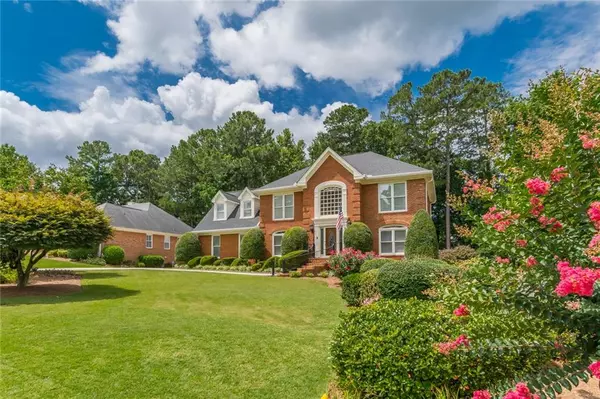For more information regarding the value of a property, please contact us for a free consultation.
1631 Hickory Lake DR Snellville, GA 30078
Want to know what your home might be worth? Contact us for a FREE valuation!

Our team is ready to help you sell your home for the highest possible price ASAP
Key Details
Sold Price $500,000
Property Type Single Family Home
Sub Type Single Family Residence
Listing Status Sold
Purchase Type For Sale
Square Footage 4,400 sqft
Price per Sqft $113
Subdivision Brookwood Plantation
MLS Listing ID 6913539
Sold Date 09/07/21
Style Traditional
Bedrooms 5
Full Baths 4
Construction Status Resale
HOA Y/N No
Originating Board FMLS API
Year Built 1988
Annual Tax Amount $4,918
Tax Year 2020
Lot Size 0.340 Acres
Acres 0.34
Property Description
Welcome home to 1631 Hickory Lake Dr. The three side brick exterior provides maximum luxury with minimum upkeep. As you step inside the two story foyer comes alive when the sunlight beams through the leaded glass door and dances off the Schonbeck Swarovski crystal chandelier and beckons you into this magnificent residence. The formal living room and formal dining room offer an ideal space to entertain friends and family. As you continue further into the home you are welcomed into a breathtaking kitchen with upgrades at every glance. Italian porcelain tile covers the floors, exotic granite countertops are highlighted by top of the line appliances which include a Bosch dishwasher, Jennair induction cooktop and Jennair double ovens. Custom cabinetry provides plenty of storage. The sunroom frames a picturesque, beautifully landscaped backyard. A dramatic fireplace is the focal point of the family room which also offers a built-in bookshelf and rear staircase to the upper level. There is also a bedroom and full bath on the main level. Upstairs hosts an incredible owner's suite with a calming neutral paint selection, exquisite tile and top of the line fixtures. Three additional bedrooms and another upgraded full bath round out the upper level. Enjoy the flexibility of the space the terrace level has to offer as a guest suite, inlaw suite, playroom, home office - the possibilities are endless. There is a full bathroom on this level. You also have tons of room for storage including a boat door for easy access. Don't delay, make your appointment to see this beauty today.
Location
State GA
County Gwinnett
Area 64 - Gwinnett County
Lake Name None
Rooms
Bedroom Description Split Bedroom Plan
Other Rooms None
Basement Boat Door, Daylight, Exterior Entry, Finished, Finished Bath, Full
Main Level Bedrooms 1
Dining Room Separate Dining Room
Interior
Interior Features Bookcases, Double Vanity, Entrance Foyer 2 Story, High Ceilings 9 ft Main, High Ceilings 9 ft Upper, High Speed Internet, Walk-In Closet(s)
Heating Forced Air, Natural Gas
Cooling Ceiling Fan(s), Central Air
Flooring Carpet, Hardwood, Other
Fireplaces Number 1
Fireplaces Type Family Room, Gas Log
Window Features Insulated Windows
Appliance Dishwasher, Double Oven, Electric Cooktop, Gas Water Heater, Microwave
Laundry Laundry Room, Main Level
Exterior
Exterior Feature Private Yard
Parking Features Attached, Garage, Garage Door Opener, Garage Faces Side, Kitchen Level, Level Driveway
Garage Spaces 2.0
Fence Back Yard, Chain Link, Fenced
Pool None
Community Features Pool, Tennis Court(s)
Utilities Available Cable Available, Electricity Available, Natural Gas Available, Phone Available, Sewer Available, Underground Utilities, Water Available
Waterfront Description None
View Other
Roof Type Shingle
Street Surface Paved
Accessibility None
Handicap Access None
Porch Deck, Patio
Total Parking Spaces 2
Building
Lot Description Back Yard, Front Yard, Landscaped, Level, Private
Story Two
Sewer Public Sewer
Water Public
Architectural Style Traditional
Level or Stories Two
Structure Type Brick 3 Sides, Frame
New Construction No
Construction Status Resale
Schools
Elementary Schools Brookwood - Gwinnett
Middle Schools Crews
High Schools Brookwood
Others
Senior Community no
Restrictions false
Tax ID R5024 234
Ownership Fee Simple
Financing no
Special Listing Condition None
Read Less

Bought with Keller Williams Realty Atlanta Partners



