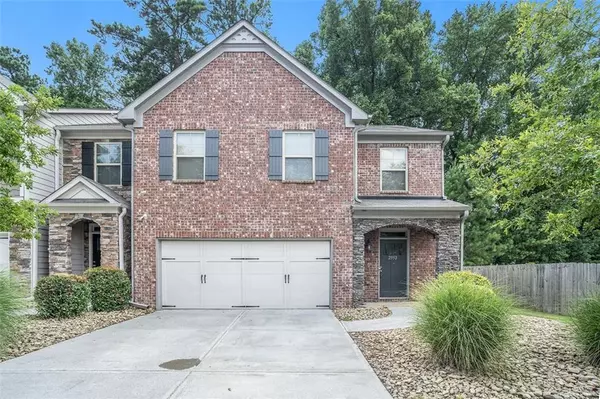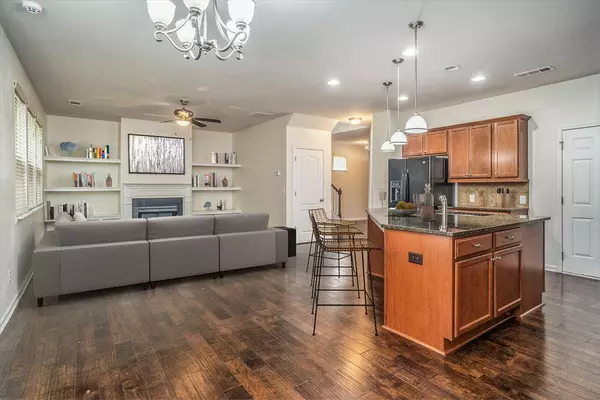For more information regarding the value of a property, please contact us for a free consultation.
2952 MELL RISE WAY Snellville, GA 30078
Want to know what your home might be worth? Contact us for a FREE valuation!

Our team is ready to help you sell your home for the highest possible price ASAP
Key Details
Sold Price $270,000
Property Type Townhouse
Sub Type Townhouse
Listing Status Sold
Purchase Type For Sale
Square Footage 1,938 sqft
Price per Sqft $139
Subdivision Cooper Manor
MLS Listing ID 6921503
Sold Date 08/30/21
Style Townhouse, Traditional
Bedrooms 3
Full Baths 2
Half Baths 1
Construction Status Resale
HOA Fees $150
HOA Y/N Yes
Originating Board FMLS API
Year Built 2015
Annual Tax Amount $3,278
Tax Year 2020
Lot Size 3,484 Sqft
Acres 0.08
Property Description
Snellville is a great place to live, play, work, learn and shop.
It will be the new home of a 18 acre development with a two story building with up to 34,000 square feet of commercial/retail/office and restaurant space with 429 multi family units with a new public library. The development will be called The Grove at Town Center.
Snellville, where everybody is proud to be somebody. Luxury and Location in Snellville. This brick end unit townhome
features granite counter tops, massive island for baking, entertaining and or breakfast bar. The chef in your family will love this feature. The large and light filled foyer will lead you to an open concept family room with a fireplace and built in book shelves. The oversized owner's suite leads to a bath with double vanities and a huge walk in closet. Upstairs two secondary bedrooms with full bath and a family loft for study or tv time.
Fenced in back yard. Two car garage with remote, security system stays!
Location
State GA
County Gwinnett
Area 65 - Gwinnett County
Lake Name None
Rooms
Bedroom Description Oversized Master
Other Rooms None
Basement None
Dining Room Open Concept, Separate Dining Room
Interior
Interior Features Entrance Foyer 2 Story, Bookcases, High Speed Internet, Low Flow Plumbing Fixtures, Walk-In Closet(s)
Heating Central, Electric
Cooling Ceiling Fan(s), Central Air, Zoned
Flooring Carpet, Hardwood
Fireplaces Number 1
Fireplaces Type Decorative, Factory Built, Family Room
Window Features Insulated Windows
Appliance Dishwasher, Disposal, Electric Range, Electric Water Heater, Refrigerator, Microwave, Self Cleaning Oven
Laundry Laundry Room, Upper Level
Exterior
Exterior Feature Private Yard, Private Front Entry, Private Rear Entry
Parking Features Attached, Garage Door Opener, Covered, Garage, Garage Faces Front, Kitchen Level, Level Driveway
Garage Spaces 2.0
Fence Fenced, Privacy
Pool None
Community Features Homeowners Assoc, Street Lights, Near Shopping, Near Schools
Utilities Available Cable Available, Electricity Available, Phone Available, Sewer Available, Underground Utilities, Water Available
View Other
Roof Type Composition
Street Surface Asphalt
Accessibility None
Handicap Access None
Porch Front Porch, Patio
Total Parking Spaces 2
Building
Lot Description Back Yard, Level, Private, Front Yard
Story Two
Sewer Public Sewer
Water Public
Architectural Style Townhouse, Traditional
Level or Stories Two
Structure Type Brick Front
New Construction No
Construction Status Resale
Schools
Elementary Schools Magill
Middle Schools Grace Snell
High Schools South Gwinnett
Others
HOA Fee Include Insurance, Maintenance Structure, Maintenance Grounds, Receptionist, Reserve Fund, Termite
Senior Community no
Restrictions true
Tax ID R5092 411
Ownership Fee Simple
Financing no
Special Listing Condition None
Read Less

Bought with BHGRE Metro Brokers



