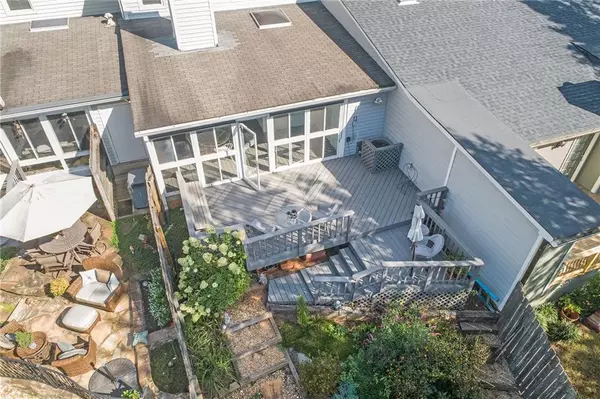For more information regarding the value of a property, please contact us for a free consultation.
3549 Strathmore DR Duluth, GA 30096
Want to know what your home might be worth? Contact us for a FREE valuation!

Our team is ready to help you sell your home for the highest possible price ASAP
Key Details
Sold Price $332,000
Property Type Townhouse
Sub Type Townhouse
Listing Status Sold
Purchase Type For Sale
Square Footage 2,256 sqft
Price per Sqft $147
Subdivision Mcclure Place
MLS Listing ID 6963587
Sold Date 11/29/21
Style Townhouse, Traditional
Bedrooms 3
Full Baths 3
Construction Status Resale
HOA Fees $250
HOA Y/N Yes
Originating Board FMLS API
Year Built 1985
Annual Tax Amount $555
Tax Year 2019
Lot Size 3,484 Sqft
Acres 0.08
Property Description
Rare 2-story, low assoc fee ($255/yr) townhome. Peaceful glassed & screened sunroom off deck with a backyard bustling with beautiful flowering perennials. Oversized quiet primary bedroom, with skylight over soaking tub, 3-walk-in closets plus 2 cedar-lined closets, tons of attic storage. Enjoy serving friends in separate dining room or cozy-up in front of living room fireplace. Main-level bedroom is great for visiting friends and relatives. Open windows in solarium to enjoy our fall weather. Sun-filled kitchen has bayed breakfast area. Walking distance to downtown Duluth, Nside Hospital Duluth, Gwinnett Library and of course take your significant other to the Dairy Queen at Fox St NW
Location
State GA
County Gwinnett
Area 62 - Gwinnett County
Lake Name None
Rooms
Bedroom Description Oversized Master
Other Rooms None
Basement Crawl Space
Main Level Bedrooms 1
Dining Room Separate Dining Room
Interior
Interior Features Disappearing Attic Stairs, Double Vanity, Entrance Foyer, Walk-In Closet(s)
Heating Central, Forced Air, Natural Gas
Cooling Ceiling Fan(s), Central Air
Flooring Carpet, Hardwood
Fireplaces Number 1
Fireplaces Type Gas Log, Glass Doors, Living Room
Window Features Insulated Windows, Shutters, Skylight(s)
Appliance Dishwasher, Disposal, Electric Cooktop, Microwave, Range Hood, Refrigerator, Self Cleaning Oven, Trash Compactor
Laundry Laundry Room, Upper Level
Exterior
Exterior Feature Garden, Private Yard
Parking Features Assigned, Carport, Covered, Parking Pad
Fence Wood
Pool None
Community Features Homeowners Assoc, Near Shopping
Utilities Available Cable Available, Electricity Available, Natural Gas Available, Phone Available, Sewer Available, Water Available
View Other
Roof Type Composition, Shingle
Street Surface Asphalt, Paved
Accessibility None
Handicap Access None
Porch Glass Enclosed, Rear Porch, Screened
Total Parking Spaces 4
Building
Lot Description Back Yard, Landscaped, Zero Lot Line
Story Two
Sewer Public Sewer
Water Public
Architectural Style Townhouse, Traditional
Level or Stories Two
Structure Type Brick 3 Sides, Vinyl Siding
New Construction No
Construction Status Resale
Schools
Elementary Schools Chattahoochee - Gwinnett
Middle Schools Coleman
High Schools Duluth
Others
Senior Community no
Restrictions true
Tax ID R6294 291
Ownership Fee Simple
Financing no
Special Listing Condition Real Estate Owned
Read Less

Bought with Chapman Hall Professionals



