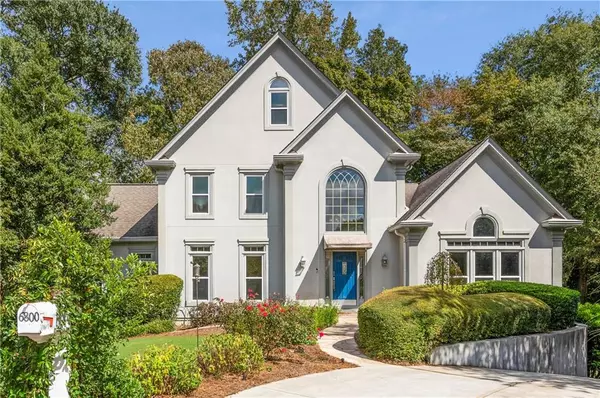For more information regarding the value of a property, please contact us for a free consultation.
6800 Chapel Glen CT Peachtree Corners, GA 30360
Want to know what your home might be worth? Contact us for a FREE valuation!

Our team is ready to help you sell your home for the highest possible price ASAP
Key Details
Sold Price $560,000
Property Type Single Family Home
Sub Type Single Family Residence
Listing Status Sold
Purchase Type For Sale
Square Footage 3,234 sqft
Price per Sqft $173
Subdivision Chapel Glen
MLS Listing ID 6954312
Sold Date 11/12/21
Style European, Traditional
Bedrooms 4
Full Baths 3
Half Baths 1
Construction Status Resale
HOA Y/N No
Originating Board FMLS API
Year Built 1988
Annual Tax Amount $6,150
Tax Year 2020
Lot Size 0.740 Acres
Acres 0.74
Property Description
Don't miss this opportunity for a fantastic floor-plan plus POOL on a quiet double cul-de-sac in PEACHTREE CORNERS, bordering DUNWOODY & SANDY SPRINGS! You'll love the details found throughout this custom home including an abundance of windows with transoms, high vaulted ceilings, built-in cabinetry, and gorgeous wood floors. The primary bedroom is on the main level and offers a spacious & bright vaulted bath, large double walk-in closets, and opens to a front study or living area. This home has been well maintained with replacement windows, new wood fencing, blown-in insulation, 5 year old water heater, well maintained systems, and much more. The lower level currently has a 5 car garage, workshop, & unfinished rooms, which can easily be reconfigured and finished as terrace level walking out to pool area. The backyard is fenced and great for entertaining with heated salt water pool, multiple decks, and terraced garden area. Pool is professionally maintained and pump and heater were recently replaced!
Location
State GA
County Gwinnett
Area 61 - Gwinnett County
Lake Name None
Rooms
Bedroom Description Master on Main, Oversized Master, Sitting Room
Other Rooms None
Basement Daylight, Driveway Access, Exterior Entry, Full, Interior Entry, Unfinished
Main Level Bedrooms 1
Dining Room Separate Dining Room
Interior
Interior Features Bookcases, Cathedral Ceiling(s), Central Vacuum, Disappearing Attic Stairs, Double Vanity, Entrance Foyer 2 Story, High Ceilings 9 ft Main, High Speed Internet, His and Hers Closets, Tray Ceiling(s), Walk-In Closet(s), Wet Bar
Heating Forced Air, Natural Gas
Cooling Ceiling Fan(s), Central Air, Whole House Fan, Zoned
Flooring Carpet, Hardwood
Fireplaces Number 1
Fireplaces Type Family Room, Gas Log, Gas Starter, Glass Doors
Window Features Insulated Windows
Appliance Dishwasher, Disposal, Double Oven, Gas Cooktop, Gas Oven, Gas Water Heater, Refrigerator, Other
Laundry Laundry Chute, Laundry Room, Main Level
Exterior
Exterior Feature Awning(s), Private Front Entry, Private Rear Entry, Private Yard, Rear Stairs
Parking Features Driveway, Garage, Garage Door Opener, Garage Faces Side, Storage
Garage Spaces 5.0
Fence Back Yard, Chain Link, Wood
Pool Heated, In Ground
Community Features None
Utilities Available Cable Available, Electricity Available, Natural Gas Available, Sewer Available, Underground Utilities, Water Available
View Other
Roof Type Composition
Street Surface Asphalt
Accessibility None
Handicap Access None
Porch Front Porch, Patio, Rear Porch
Total Parking Spaces 5
Private Pool true
Building
Lot Description Back Yard, Cul-De-Sac, Front Yard
Story Two
Sewer Public Sewer
Water Public
Architectural Style European, Traditional
Level or Stories Two
Structure Type Stucco, Synthetic Stucco
New Construction No
Construction Status Resale
Schools
Elementary Schools Peachtree
Middle Schools Pinckneyville
High Schools Norcross
Others
Senior Community no
Restrictions false
Tax ID R6312 137
Special Listing Condition None
Read Less

Bought with Lantern Real Estate Group



