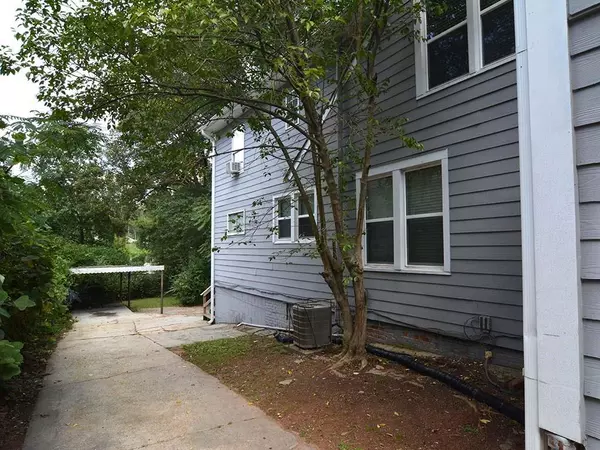For more information regarding the value of a property, please contact us for a free consultation.
1425 WESTVIEW DR SW Atlanta, GA 30310
Want to know what your home might be worth? Contact us for a FREE valuation!

Our team is ready to help you sell your home for the highest possible price ASAP
Key Details
Sold Price $357,500
Property Type Single Family Home
Sub Type Single Family Residence
Listing Status Sold
Purchase Type For Sale
Square Footage 2,119 sqft
Price per Sqft $168
Subdivision Mozley Park
MLS Listing ID 6958393
Sold Date 11/04/21
Style Cape Cod, Traditional
Bedrooms 7
Full Baths 4
Half Baths 1
Construction Status Resale
HOA Y/N No
Originating Board FMLS API
Year Built 1940
Annual Tax Amount $2,512
Tax Year 2020
Lot Size 7,492 Sqft
Acres 0.172
Property Description
Highest and Best due by Sunday, October 24th by 3:00 pm. A high-performance turnkey 10.9% cap income-producing property. A seasoned PadSplit, this 2,119 sq ft single family property occupies a prime ITP location in Mozley Park. It’s across the street from the Westview Path, a mere five-minute walk from the Atlanta BeltLine Westside Trail, and there’s a MARTA bus station right outside the front door. This property is projected to generate over $59,000/year in gross rent and over $36,000/year in net income after expenses. This home is sold with a master lease to a corporate tenant with over 12 years of experience owning and operating assets like this. An experienced third-party property manager is also available, making this property ideal for any investor, no matter their capacity.
Location
State GA
County Fulton
Area 22 - Atlanta North
Lake Name None
Rooms
Bedroom Description Split Bedroom Plan
Other Rooms None
Basement Daylight, Driveway Access, Exterior Entry, Interior Entry, Partial
Main Level Bedrooms 4
Dining Room Separate Dining Room
Interior
Interior Features High Speed Internet
Heating Central, Forced Air, Natural Gas
Cooling Central Air, Window Unit(s)
Flooring Hardwood
Fireplaces Number 1
Fireplaces Type Living Room
Window Features Insulated Windows
Appliance Electric Range, Microwave, Refrigerator
Laundry In Basement
Exterior
Exterior Feature Private Front Entry
Parking Features Driveway, Level Driveway
Fence None
Pool None
Community Features Near Beltline, Near Marta, Near Schools, Near Shopping, Park, Playground, Pool, Public Transportation, Restaurant, Sidewalks, Street Lights
Utilities Available Cable Available, Electricity Available, Natural Gas Available, Phone Available, Sewer Available, Water Available
Waterfront Description None
View Other
Roof Type Shingle
Street Surface Asphalt
Accessibility None
Handicap Access None
Porch Deck
Building
Lot Description Back Yard, Front Yard, Level, Private
Story One and One Half
Sewer Public Sewer
Water Public
Architectural Style Cape Cod, Traditional
Level or Stories One and One Half
Structure Type Frame
New Construction No
Construction Status Resale
Schools
Elementary Schools F.L. Stanton
Middle Schools John Lewis Invictus Academy/Harper-Archer
High Schools Frederick Douglass
Others
Senior Community no
Restrictions false
Tax ID 14 014100100322
Special Listing Condition None
Read Less

Bought with Okonya & Associates, LLC



