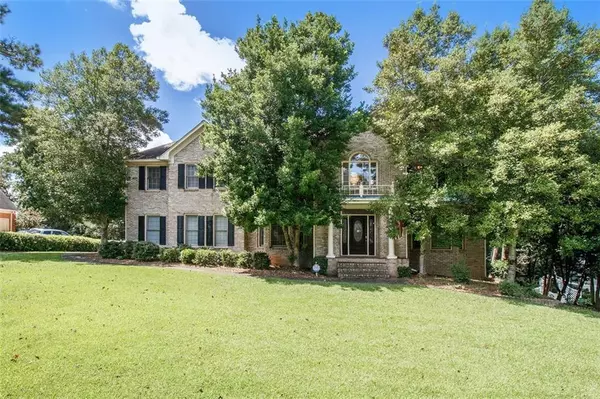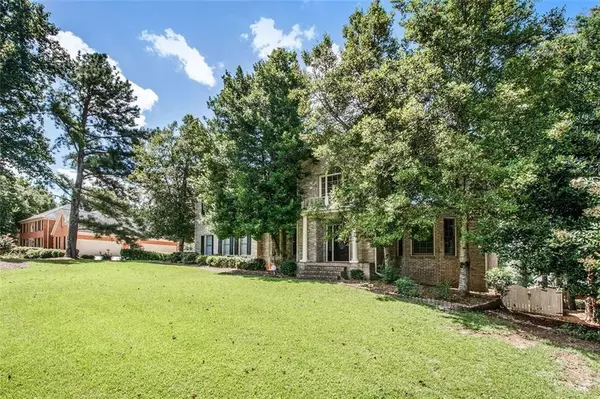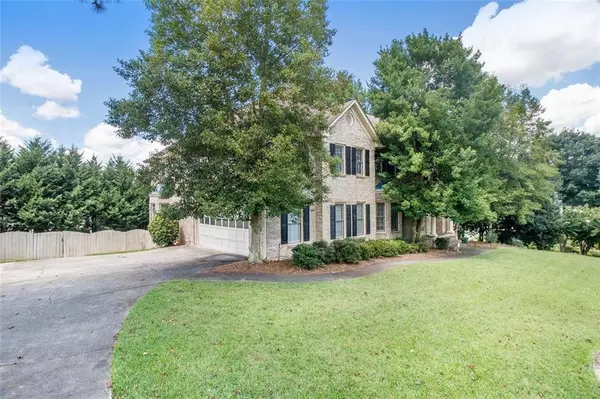For more information regarding the value of a property, please contact us for a free consultation.
178 GLEN EAGLE WAY Mcdonough, GA 30253
Want to know what your home might be worth? Contact us for a FREE valuation!

Our team is ready to help you sell your home for the highest possible price ASAP
Key Details
Sold Price $460,900
Property Type Single Family Home
Sub Type Single Family Residence
Listing Status Sold
Purchase Type For Sale
Square Footage 3,929 sqft
Price per Sqft $117
Subdivision Eagles Landing
MLS Listing ID 6933478
Sold Date 10/12/21
Style Traditional
Bedrooms 5
Full Baths 5
Construction Status Resale
HOA Fees $1,700
HOA Y/N Yes
Originating Board FMLS API
Year Built 1990
Annual Tax Amount $1,765
Tax Year 2020
Lot Size 1,742 Sqft
Acres 0.04
Property Description
Beautiful custom home in highly sought after Eagle's Landing Golf Community. Only moments away from the golf course, this home consists of a main level guest bedroom connected to a Full bath, perfect for visitors. A formal living room attached to an open dining area. An eat-in country kitchen, with plenty of cabinet space, connects to a large deck overlooking a beautiful fenced in yard. The family room has its own unique character with large book cases, a fireplace, working elevator and a wet bar with a wine rack, great for relaxing or entertaining. Upstairs consist of a Master bedroom with two large closets, a large en-suite with a dual shower and a jetted tub. Large secondary bedrooms, plus an additional bonus room/office and two additional full bathrooms complete the second level.
The large unfinished basement, 1740 sq./ft., in addition to the 3929 sq./ft. of above ground living space and with an additional storage garage fitted for a boat or golf cart. The basement has a completed bathroom along with a second washer/dryer hookup. HVAC is regularly maintained, two water heaters service the home, and the roof was replaced in 2012.
Location
State GA
County Henry
Area 211 - Henry County
Lake Name None
Rooms
Bedroom Description Other
Other Rooms None
Basement Boat Door, Exterior Entry, Finished Bath, Unfinished
Main Level Bedrooms 1
Dining Room Separate Dining Room
Interior
Interior Features Bookcases, Elevator, Entrance Foyer 2 Story
Heating Other
Cooling Other
Flooring Other
Fireplaces Number 1
Fireplaces Type Family Room
Window Features None
Appliance Dishwasher, Double Oven
Laundry In Kitchen, Main Level
Exterior
Exterior Feature Other
Parking Features Attached, Garage
Garage Spaces 2.0
Fence Back Yard, Fenced, Wood
Pool None
Community Features Clubhouse, Country Club, Gated, Golf, Homeowners Assoc, Near Shopping, Playground, Pool, Swim Team, Tennis Court(s)
Utilities Available Other
View Other
Roof Type Other
Street Surface Other
Accessibility Accessible Elevator Installed
Handicap Access Accessible Elevator Installed
Porch Deck
Total Parking Spaces 2
Building
Lot Description Back Yard
Story Two
Sewer Public Sewer
Water Public
Architectural Style Traditional
Level or Stories Two
Structure Type Other
New Construction No
Construction Status Resale
Schools
Elementary Schools Henry - Other
Middle Schools Henry - Other
High Schools Henry - Other
Others
HOA Fee Include Swim/Tennis
Senior Community no
Restrictions false
Tax ID 052A01108000
Ownership Fee Simple
Special Listing Condition None
Read Less

Bought with Opendoor Brokerage, LLC



