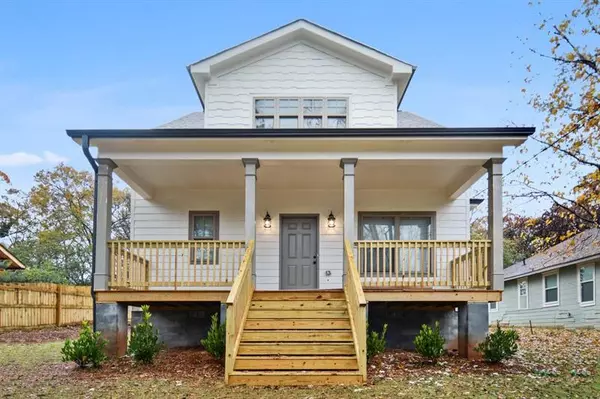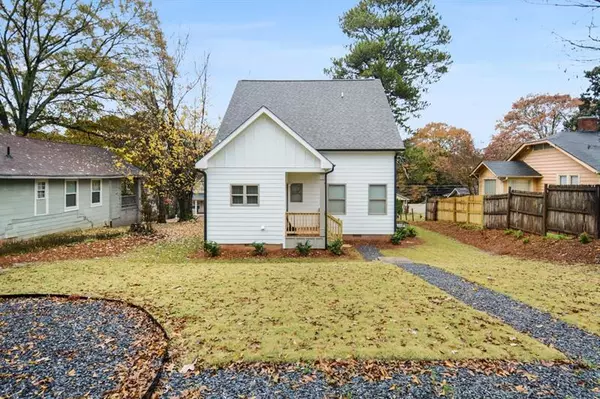For more information regarding the value of a property, please contact us for a free consultation.
174 CLAIRE DR SE Atlanta, GA 30315
Want to know what your home might be worth? Contact us for a FREE valuation!

Our team is ready to help you sell your home for the highest possible price ASAP
Key Details
Sold Price $285,000
Property Type Single Family Home
Sub Type Single Family Residence
Listing Status Sold
Purchase Type For Sale
Square Footage 2,000 sqft
Price per Sqft $142
Subdivision Lakewood Heights
MLS Listing ID 6646340
Sold Date 05/29/20
Style Craftsman
Bedrooms 3
Full Baths 2
Half Baths 1
Construction Status New Construction
HOA Y/N No
Originating Board FMLS API
Year Built 2019
Annual Tax Amount $671
Tax Year 2018
Lot Size 10,149 Sqft
Acres 0.233
Property Description
New Home! Come check out this custom beauty by Ashford Homes in hot Lakewood Heights! . This unique open plan has great features such as mud room, kitchen island, an office nook, ship lap accents, tiled master shower, walk in attic, and a large fire pit in the backyard. 1 mile to the future SE Beltline trail, minutes to the Beacon and Georgia Ave. for entertainment and restaurants. Home comes with our smart home package that includes integrated doorbell camera, smart switch, control panel and thermostat. Move in ready to close and begin your 2020 in a new home! Access is from alley off of Hopkins St. rear parking, Supra on back door.
Location
State GA
County Fulton
Area 32 - Fulton South
Lake Name None
Rooms
Bedroom Description Master on Main
Other Rooms None
Basement Crawl Space
Main Level Bedrooms 1
Dining Room Open Concept
Interior
Interior Features Coffered Ceiling(s), Disappearing Attic Stairs, Smart Home, Walk-In Closet(s)
Heating Electric, Heat Pump
Cooling Central Air
Flooring Carpet, Ceramic Tile, Hardwood
Fireplaces Number 1
Fireplaces Type Blower Fan, Factory Built
Window Features None
Appliance Dishwasher, Disposal, Electric Range, Refrigerator, Microwave
Laundry Mud Room
Exterior
Exterior Feature Permeable Paving, Private Yard, Private Rear Entry, Rear Stairs
Parking Features Parking Pad
Fence None
Pool None
Community Features None
Utilities Available Cable Available, Phone Available
Waterfront Description None
View City
Roof Type Ridge Vents, Shingle
Street Surface None
Accessibility None
Handicap Access None
Porch None
Total Parking Spaces 3
Building
Lot Description Back Yard, Landscaped, Private
Story Two
Sewer Public Sewer
Water Public
Architectural Style Craftsman
Level or Stories Two
Structure Type Cement Siding
New Construction No
Construction Status New Construction
Schools
Elementary Schools Dobbs
Middle Schools Price
High Schools Carver - Fulton
Others
Senior Community no
Restrictions false
Tax ID 14 005700240211
Special Listing Condition None
Read Less

Bought with Keller Williams Realty Peachtree Rd.



