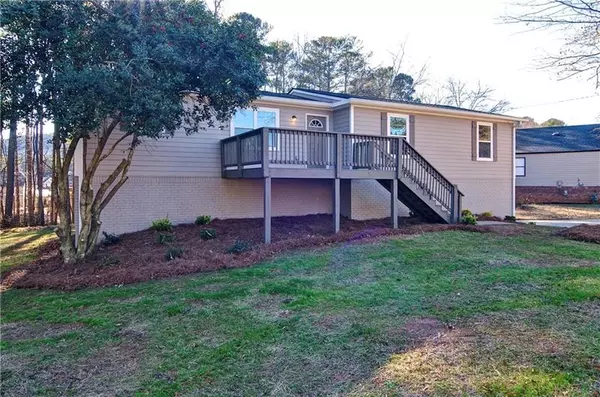For more information regarding the value of a property, please contact us for a free consultation.
130 Pioneer DR Woodstock, GA 30188
Want to know what your home might be worth? Contact us for a FREE valuation!

Our team is ready to help you sell your home for the highest possible price ASAP
Key Details
Sold Price $250,000
Property Type Single Family Home
Sub Type Single Family Residence
Listing Status Sold
Purchase Type For Sale
Square Footage 1,456 sqft
Price per Sqft $171
Subdivision Pioneer Crossing
MLS Listing ID 6654110
Sold Date 02/04/20
Style Ranch
Bedrooms 3
Full Baths 2
Construction Status Updated/Remodeled
HOA Y/N No
Originating Board FMLS API
Year Built 1978
Annual Tax Amount $436
Tax Year 2018
Lot Size 0.513 Acres
Acres 0.513
Property Description
Completely updated and remodeled ranch home in Cherokee County neighborhood situated on a quiet cul-de-sac street. This spectacular home is move-in ready, no details have been left undone. Beautiful open concept floor plan with vaulted ceiling, gleaming hardwood floors, brick fireplace, spacious dining area, and stunning kitchen. The kitchen features all new cabinets, granite counters, and brand new stainless steel appliances. Master retreat has an ensuite bath with gorgeous tile floors, double vanity, and a glass-enclosed shower. 2 additional bedrooms share another updated beautiful bath. New carpet and neutral paint throughout the home. The partial basement is ready for you to complete for additional living space or leave as is and have abundant storage. Home has a new roof, hot water heater, and the HVAC is only 2-years old. Deck off back is perfect for relaxing and overlooks the amazing flat back yard that is ready for entertaining and all your outdoor activities. No HOA in this community. Convenient location, near shopping, dining, entertainment and so much more. Award-winning school district.
Location
State GA
County Cherokee
Area 113 - Cherokee County
Lake Name None
Rooms
Bedroom Description Master on Main, Other
Other Rooms None
Basement Driveway Access, Exterior Entry, Interior Entry, Partial, Unfinished
Main Level Bedrooms 3
Dining Room Open Concept
Interior
Interior Features Bookcases, Cathedral Ceiling(s)
Heating Forced Air, Natural Gas
Cooling Ceiling Fan(s), Central Air
Flooring Carpet, Ceramic Tile, Hardwood
Fireplaces Number 1
Fireplaces Type Gas Starter
Window Features Insulated Windows
Appliance Dishwasher, Disposal, Gas Range, Microwave, Refrigerator, Self Cleaning Oven
Laundry In Basement
Exterior
Exterior Feature None
Garage Drive Under Main Level, Garage, Garage Door Opener, Garage Faces Side, Level Driveway
Garage Spaces 2.0
Fence None
Pool None
Community Features None
Utilities Available Cable Available, Electricity Available, Natural Gas Available, Phone Available, Sewer Available, Water Available
Waterfront Description None
View Other
Roof Type Composition
Street Surface Paved
Accessibility None
Handicap Access None
Porch Deck, Front Porch
Total Parking Spaces 2
Building
Lot Description Back Yard, Cul-De-Sac, Front Yard, Landscaped, Level
Story One
Sewer Septic Tank
Water Public
Architectural Style Ranch
Level or Stories One
Structure Type Frame
New Construction No
Construction Status Updated/Remodeled
Schools
Elementary Schools Little River
Middle Schools Mill Creek
High Schools River Ridge
Others
Senior Community no
Restrictions false
Tax ID 15N24C 143
Special Listing Condition None
Read Less

Bought with Atlanta Communities



