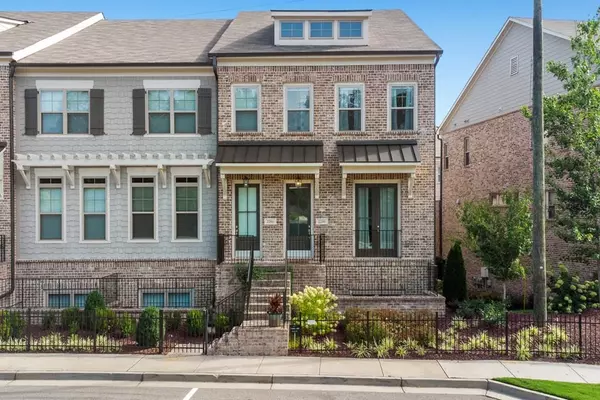For more information regarding the value of a property, please contact us for a free consultation.
2290 Mclean Chase SE Smyrna, GA 30080
Want to know what your home might be worth? Contact us for a FREE valuation!

Our team is ready to help you sell your home for the highest possible price ASAP
Key Details
Sold Price $490,000
Property Type Townhouse
Sub Type Townhouse
Listing Status Sold
Purchase Type For Sale
Square Footage 2,394 sqft
Price per Sqft $204
Subdivision Park At Paces Ferry
MLS Listing ID 6932643
Sold Date 10/22/21
Style Townhouse, Traditional
Bedrooms 3
Full Baths 3
Half Baths 1
Construction Status Resale
HOA Fees $242
HOA Y/N Yes
Originating Board FMLS API
Year Built 2018
Annual Tax Amount $5,435
Tax Year 2020
Lot Size 958 Sqft
Acres 0.022
Property Description
Step into this flawless, like-new townhome and be graced by luxury. End unit boasts endless natural light with windows at every corner. Stunning kitchen made for entertaining with extended quartz island, 5 burner gas range and tasteful white cabinetry - don't miss the extra cabinetry underneath the island's bar. Open concept living room includes custom tiled fireplace with access to an expansive deck. Separate dining perfect for the approaching fall with julienne doors! Enjoy the tasteful finishes throughout with the dark hardwoods and wrought iron spindles on staircases. Large primary bedroom easily fits a king and ensuite bathroom includes tasteful tile at the soaking tub and oversized shower equipped with dual shower heads. Do not miss the walk-in closet for all your storage needs! Laundry room near main bedrooms allows side by side washer dryer. Secondary bedrooms are large and boast ample storage with walk-in closets. Terrace level perfect for home office, guests, or gym with its private bath. Location cannot be beat with close proximity to the city, The Silver Comet, Truist Stadium/Battery, Vinings Jubilee and so much more! Unpack your bags and get ready to enjoy this beauty!
Location
State GA
County Cobb
Area 72 - Cobb-West
Lake Name None
Rooms
Bedroom Description Oversized Master
Other Rooms None
Basement None
Dining Room Separate Dining Room
Interior
Interior Features Entrance Foyer, High Ceilings 10 ft Main, High Ceilings 10 ft Upper, High Ceilings 10 ft Lower, High Speed Internet, Low Flow Plumbing Fixtures, Walk-In Closet(s)
Heating Forced Air, Natural Gas, Zoned
Cooling Ceiling Fan(s), Central Air
Flooring Hardwood
Fireplaces Number 1
Fireplaces Type Family Room, Gas Log, Gas Starter, Glass Doors
Window Features Insulated Windows
Appliance Dishwasher, Disposal, ENERGY STAR Qualified Appliances, Gas Range, Microwave, Refrigerator
Laundry Laundry Room, Upper Level
Exterior
Exterior Feature Private Rear Entry
Parking Features Driveway, Garage, Garage Door Opener, On Street
Garage Spaces 2.0
Fence None
Pool None
Community Features Homeowners Assoc, Near Schools, Near Shopping, Near Trails/Greenway
Utilities Available Electricity Available, Natural Gas Available, Sewer Available, Underground Utilities, Water Available
Waterfront Description None
View Other
Roof Type Composition
Street Surface Paved
Accessibility None
Handicap Access None
Porch Deck
Total Parking Spaces 2
Building
Lot Description Landscaped, Level
Story Three Or More
Sewer Public Sewer
Water Public
Architectural Style Townhouse, Traditional
Level or Stories Three Or More
Structure Type Brick 3 Sides
New Construction No
Construction Status Resale
Schools
Elementary Schools Teasley
Middle Schools Campbell
High Schools Campbell
Others
HOA Fee Include Maintenance Structure, Maintenance Grounds, Termite, Trash
Senior Community no
Restrictions false
Tax ID 17077000780
Ownership Fee Simple
Financing no
Special Listing Condition None
Read Less

Bought with Ansley Real Estate



