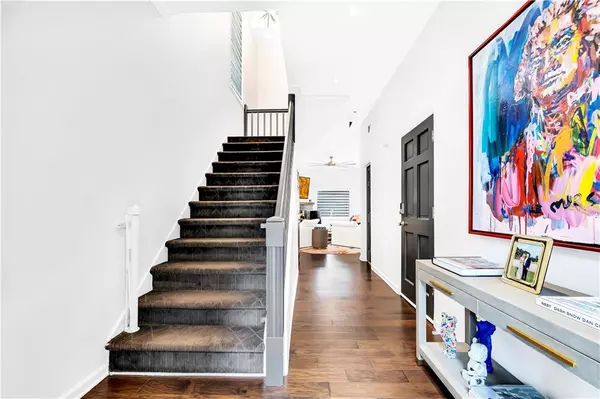For more information regarding the value of a property, please contact us for a free consultation.
1312 Sunland DR NE Brookhaven, GA 30319
Want to know what your home might be worth? Contact us for a FREE valuation!

Our team is ready to help you sell your home for the highest possible price ASAP
Key Details
Sold Price $895,000
Property Type Single Family Home
Sub Type Single Family Residence
Listing Status Sold
Purchase Type For Sale
Square Footage 2,204 sqft
Price per Sqft $406
Subdivision Ashford Park
MLS Listing ID 6935725
Sold Date 10/22/21
Style Traditional
Bedrooms 3
Full Baths 2
Half Baths 1
Construction Status Resale
HOA Y/N No
Originating Board FMLS API
Year Built 1979
Annual Tax Amount $6,613
Tax Year 2020
Lot Size 8,712 Sqft
Acres 0.2
Property Description
Like-new, completely renovated home with no expense spared boasts stunning interiors & walkability to tons of restaurants in sought-after Ashford Park. Soft earth tones on the exterior work in tandem to create a calming & inviting retreat. Enter into the two-story foyer and continue into the open living area. The stunning kitchen impresses with au courant pendant lighting, full-height white cabinetry, stainless steel appliances, granite topped island with a waterfall edge & seating & timeless subway tile backsplash. Open flow into the fireside family room & dining area. Contemporary double glass doors open to the sprawling covered patio, complete with recessed lighting, landscape lighting, oversized ceiling fan & beadboard ceiling. Expanded patio overlooks the newly leveled & fully fenced backyard – the perfect entertaining space. Guest bath completes the main level. Upstairs discover the expansive primary suite with large fireplace, sitting area & two sets of double-sash windows that overlook the enchanting backyard. Relax & unwind in the spa-inspired bathroom, with dual sinks, makeup vanity, stone counters & a spacious walk-in shower with seamless glass door & bench. Primary closet stuns with floor-to-ceiling built-ins with a mix of drawers, glass-front cabinetry & hanging racks. Two additional upstairs bedrooms with generous closets share a balcony overlooking the front yard and bathroom with dual sinks, separate tub/shower and water closet. A convenient upstairs laundry closet with built-in cabinets. Pristine granite floors in garage, new HVAC & water heater. Located in the Ashford Park Elem. & seconds to Brookhaven Village, Brookhaven MARTA, Town Brookhaven, I-85, Buckhead & all the perks of Intown living. This home is flawless!
Location
State GA
County Dekalb
Area 51 - Dekalb-West
Lake Name None
Rooms
Bedroom Description Oversized Master, Sitting Room
Other Rooms None
Basement None
Dining Room Open Concept
Interior
Interior Features Double Vanity, Entrance Foyer, Entrance Foyer 2 Story, High Speed Internet, Walk-In Closet(s)
Heating Forced Air, Natural Gas
Cooling Ceiling Fan(s), Zoned
Flooring Carpet, Ceramic Tile, Hardwood
Fireplaces Number 2
Fireplaces Type Family Room, Master Bedroom
Window Features Insulated Windows
Appliance Dishwasher, Disposal, Gas Range, Gas Water Heater, Range Hood, Refrigerator
Laundry Upper Level
Exterior
Exterior Feature Courtyard, Garden, Private Front Entry, Private Rear Entry
Parking Features Attached, Garage, Garage Door Opener, Kitchen Level, Level Driveway, Parking Pad
Garage Spaces 2.0
Fence Back Yard, Wood
Pool None
Community Features Near Marta, Near Schools, Near Shopping, Near Trails/Greenway, Park, Public Transportation, Restaurant, Sidewalks, Street Lights
Utilities Available Cable Available, Electricity Available, Natural Gas Available, Phone Available, Sewer Available, Water Available
Waterfront Description None
View Other
Roof Type Composition
Street Surface Paved
Accessibility None
Handicap Access None
Porch Covered, Front Porch, Patio
Total Parking Spaces 2
Building
Lot Description Back Yard, Front Yard, Landscaped, Level
Story Two
Sewer Public Sewer
Water Public
Architectural Style Traditional
Level or Stories Two
Structure Type Brick Front, Cement Siding
New Construction No
Construction Status Resale
Schools
Elementary Schools Ashford Park
Middle Schools Chamblee
High Schools Chamblee Charter
Others
Senior Community no
Restrictions false
Tax ID 18 241 08 019
Special Listing Condition None
Read Less

Bought with City Max Realty, Inc.



