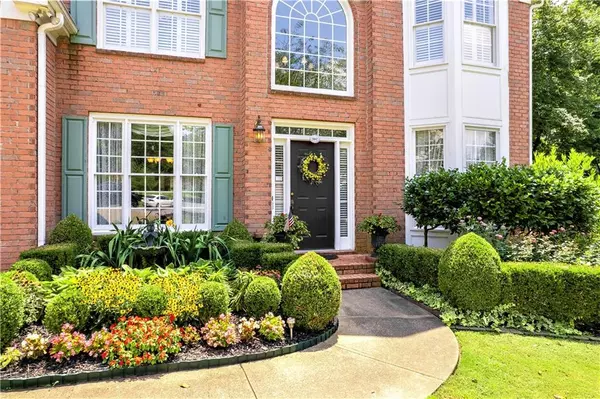For more information regarding the value of a property, please contact us for a free consultation.
5042 Verbena DR NW Acworth, GA 30102
Want to know what your home might be worth? Contact us for a FREE valuation!

Our team is ready to help you sell your home for the highest possible price ASAP
Key Details
Sold Price $468,000
Property Type Single Family Home
Sub Type Single Family Residence
Listing Status Sold
Purchase Type For Sale
Square Footage 3,586 sqft
Price per Sqft $130
Subdivision Chestnut Hill
MLS Listing ID 6928985
Sold Date 09/08/21
Style Traditional
Bedrooms 4
Full Baths 3
Half Baths 1
Construction Status Resale
HOA Fees $560
HOA Y/N Yes
Originating Board FMLS API
Year Built 1998
Annual Tax Amount $1,067
Tax Year 2020
Lot Size 0.411 Acres
Acres 0.4107
Property Description
A rare find in the highly desirable Chestnut Hills neighborhood. This Spacious home sits on a Cul-de-sac lot with just under a half an acre. A simply amazing beautiful and private backyard awaits your family. You can even put your own pool in this backyard with all the space available.
As you enter this wonderful home, the soaring ceilings enhance your entrance to the main level living space. A large dining room, family Room with fireplace and built-ins, opens to the kitchen area. A formal living room for entertaining guests is also on the first floor. Hardwood floors on the main level of this spacious home. The natural light floods the updated kitchen with granite countertops, stainless steel and views of your secluded and pristine backyard. Stroll out onto the deck off the main level to enjoy additional entertaining space. Relax by the fireplace in the family room. Upstairs 3 large secondary bedrooms and the Primary Suite await your family. The Primary bedroom is large and has an additional sitting area. The gorgeous Primary Bathroom has a large soaking tub, separate shower, and double vanities. Plantation shutters throughout this home. The finished terrace level includes additional living space, media room, another bedroom and full bathroom. As you enter the private, lush backyard you can enjoy the deck space, as well as the flagstone patio area. There is an outside storage room for all of your lawn equipment. The owner has lovingly cared for this home and it is waiting for its new family to enjoy this large home, on a private culdesac lot.
Location
State GA
County Cobb
Area 75 - Cobb-West
Lake Name None
Rooms
Bedroom Description Oversized Master
Other Rooms None
Basement Exterior Entry, Finished, Finished Bath, Full, Interior Entry
Dining Room Separate Dining Room
Interior
Interior Features Bookcases, Coffered Ceiling(s), Disappearing Attic Stairs, Double Vanity, Entrance Foyer 2 Story, Walk-In Closet(s), Wet Bar
Heating Central
Cooling Ceiling Fan(s), Central Air
Flooring Carpet, Ceramic Tile, Hardwood
Fireplaces Number 1
Fireplaces Type Factory Built, Family Room, Gas Log
Window Features Plantation Shutters
Appliance Dishwasher, Disposal, Gas Range, Microwave
Laundry Main Level
Exterior
Exterior Feature Private Yard, Storage
Parking Features Driveway, Garage
Garage Spaces 2.0
Fence Back Yard
Pool None
Community Features Homeowners Assoc, Playground, Pool
Utilities Available Cable Available, Electricity Available, Natural Gas Available
Waterfront Description None
View Other
Roof Type Composition
Street Surface Paved
Accessibility None
Handicap Access None
Porch Deck, Front Porch
Total Parking Spaces 2
Building
Lot Description Back Yard, Cul-De-Sac, Front Yard
Story Three Or More
Sewer Public Sewer
Water Public
Architectural Style Traditional
Level or Stories Three Or More
Structure Type Brick Front, Cement Siding
New Construction No
Construction Status Resale
Schools
Elementary Schools Chalker
Middle Schools Palmer
High Schools Kell
Others
HOA Fee Include Reserve Fund
Senior Community no
Restrictions false
Tax ID 16014300960
Special Listing Condition None
Read Less

Bought with Fathom Realty Ga, LLC.



