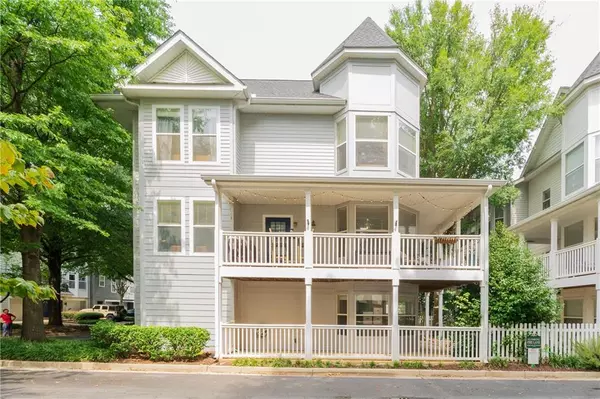For more information regarding the value of a property, please contact us for a free consultation.
951 Glenwood AVE SE #2106 Atlanta, GA 30316
Want to know what your home might be worth? Contact us for a FREE valuation!

Our team is ready to help you sell your home for the highest possible price ASAP
Key Details
Sold Price $485,000
Property Type Townhouse
Sub Type Townhouse
Listing Status Sold
Purchase Type For Sale
Square Footage 1,878 sqft
Price per Sqft $258
Subdivision Glenwood Green
MLS Listing ID 6941913
Sold Date 10/07/21
Style Townhouse, Traditional
Bedrooms 3
Full Baths 2
Half Baths 1
Construction Status Resale
HOA Fees $426
HOA Y/N Yes
Year Built 2002
Annual Tax Amount $3,197
Tax Year 2020
Lot Size 1,877 Sqft
Acres 0.0431
Property Description
Welcome to Glenwood Green! A rare gated Intown community is located on the Beltline. Immaculate end-unit townhome with the largest floor plan in the community. 3 levels of spacious areas; 9ft+ ceilings, hardwood floors, an abundance of natural light & a great open floor plan. Amazing upgrades throughout including a sleek, modern kitchen with new appliances, art deco light fixtures & fans, Nest smart thermostat, Google Fiber Internet, an EV charging station in the garage, & NEW washer/dryer. The expansive main level has a separate dining area, sitting/conversation area, and large living room all open to the walk-out, wrap-around, covered porch. The upper level features an oversized Owner's Retreat w/ Spa style bath with updating flooring, a dual vanity, & soaking tub. Bottom
floor bedroom/bonus room perfect for an office/craft room. The community has a fantastic HOA, which recently replaced all the roofing and painted the exteriors. Amenities of this community include a saltwater pool, private Beltline access, a dog park, community garden, a 24- hour gym access, & a clubhouse. Walk or bike around to shopping, restaurants, parks, & more. The community is within walking distance to Grant Park, the new Madison Yards, East Atlanta Village & more!
Location
State GA
County Fulton
Lake Name None
Rooms
Bedroom Description Split Bedroom Plan
Other Rooms None
Basement None
Dining Room Open Concept
Interior
Interior Features Double Vanity, Entrance Foyer, High Ceilings 9 ft Main, High Ceilings 9 ft Upper, High Speed Internet
Heating Electric, Forced Air
Cooling Ceiling Fan(s), Central Air
Flooring Carpet, Hardwood
Fireplaces Type None
Window Features None
Appliance Dishwasher, Disposal, Dryer, Electric Oven, Electric Water Heater, Microwave, Refrigerator, Washer
Laundry Lower Level
Exterior
Exterior Feature Balcony
Parking Features Attached, Driveway, Garage, Garage Door Opener, Garage Faces Front
Garage Spaces 2.0
Fence None
Pool None
Community Features Clubhouse, Dog Park, Fitness Center, Gated, Homeowners Assoc, Near Beltline, Near Shopping, Near Trails/Greenway, Pool, Restaurant, Sidewalks
Utilities Available Cable Available, Electricity Available, Water Available
View City
Roof Type Composition
Street Surface Asphalt
Accessibility Accessible Entrance
Handicap Access Accessible Entrance
Porch Covered, Enclosed, Patio
Total Parking Spaces 2
Building
Lot Description Level
Story Three Or More
Foundation None
Sewer Public Sewer
Water Public
Architectural Style Townhouse, Traditional
Level or Stories Three Or More
Structure Type Cement Siding, Fiber Cement
New Construction No
Construction Status Resale
Schools
Elementary Schools Parkside
Middle Schools Martin L. King Jr.
High Schools Maynard Jackson
Others
HOA Fee Include Insurance, Maintenance Structure, Maintenance Grounds, Pest Control, Reserve Fund, Sewer, Swim/Tennis, Trash
Senior Community no
Restrictions true
Tax ID 14 001200091501
Ownership Condominium
Financing no
Special Listing Condition None
Read Less

Bought with Atlanta Communities



