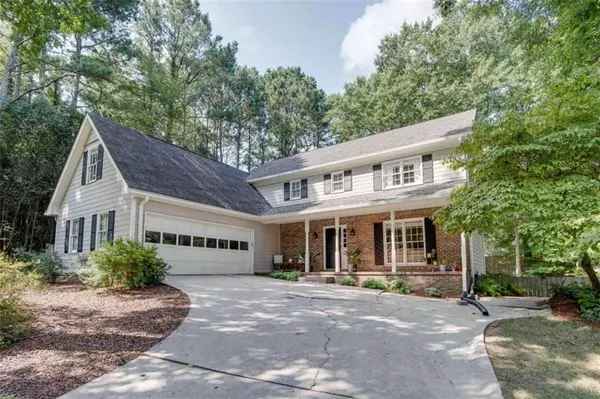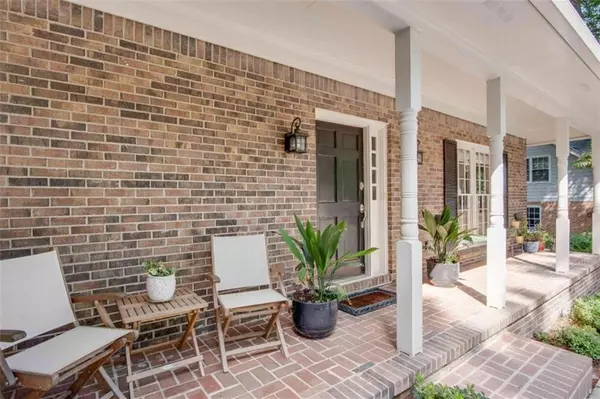For more information regarding the value of a property, please contact us for a free consultation.
4128 Talbot WAY Peachtree Corners, GA 30092
Want to know what your home might be worth? Contact us for a FREE valuation!

Our team is ready to help you sell your home for the highest possible price ASAP
Key Details
Sold Price $475,000
Property Type Single Family Home
Sub Type Single Family Residence
Listing Status Sold
Purchase Type For Sale
Square Footage 3,877 sqft
Price per Sqft $122
Subdivision Chattahoochee Station
MLS Listing ID 6935573
Sold Date 10/01/21
Style Traditional
Bedrooms 4
Full Baths 2
Half Baths 1
Construction Status Resale
HOA Y/N No
Originating Board FMLS API
Year Built 1982
Annual Tax Amount $5,484
Tax Year 2020
Lot Size 0.260 Acres
Acres 0.26
Property Description
Beautiful home with a basement on a large, private lot in Chattahoochee Station. The kitchen features ample storage, granite countertops, and stainless steel appliances. A large fireside family room with plenty of natural light and hardwood floors throughout. Two family rooms offer space for adults and children on the main level to relax and unwind. Floor to ceiling windows in the dining room that overlook the lush backyard. Enjoy 4 bedrooms upstairs with a renovated guest bathroom. Additional bonus/teen suite above garage. Storage abounds in the unfinished, daylight basement with a fireplace! Enjoy friends and family around the fire pit and on the deck in the private backyard. To top it all off, this home is located in an award-winning school district and has a voluntary HOA. Explore the area - Holcomb Bridge Park, Gwinnett County Park within walking distance, cross the Chattahoochee and enjoy Fulton's Garrard Landing Park just over the county line. Sought after Rivermont Golf, Horseshoe Bend Country Club and Dunwoody Country Club are just miles away, you can't find a better location! Homeowners can join Spalding Corners swim/tennis. All offers will be reviewed and considered.
Location
State GA
County Gwinnett
Area 61 - Gwinnett County
Lake Name None
Rooms
Bedroom Description Split Bedroom Plan
Other Rooms None
Basement Daylight, Exterior Entry, Full, Interior Entry
Dining Room Separate Dining Room
Interior
Interior Features Double Vanity, High Speed Internet, Walk-In Closet(s)
Heating Central, Electric
Cooling Ceiling Fan(s), Central Air
Flooring Carpet, Ceramic Tile, Hardwood
Fireplaces Number 2
Fireplaces Type Basement, Living Room
Window Features None
Appliance Dishwasher, Disposal, Electric Oven, Gas Range, Microwave
Laundry Laundry Room, Main Level
Exterior
Exterior Feature Private Yard
Parking Features Garage, Garage Door Opener
Garage Spaces 2.0
Fence Back Yard, Fenced, Privacy
Pool None
Community Features Street Lights
Utilities Available Cable Available, Electricity Available, Natural Gas Available, Water Available
Waterfront Description None
View Other
Roof Type Shingle
Street Surface Asphalt
Accessibility None
Handicap Access None
Porch Deck, Patio
Total Parking Spaces 2
Building
Lot Description Cul-De-Sac, Private
Story Three Or More
Sewer Public Sewer
Water Public
Architectural Style Traditional
Level or Stories Three Or More
Structure Type Other
New Construction No
Construction Status Resale
Schools
Elementary Schools Simpson
Middle Schools Pinckneyville
High Schools Norcross
Others
Senior Community no
Restrictions false
Tax ID R6313 098
Ownership Fee Simple
Financing no
Special Listing Condition None
Read Less

Bought with Atlanta Communities



