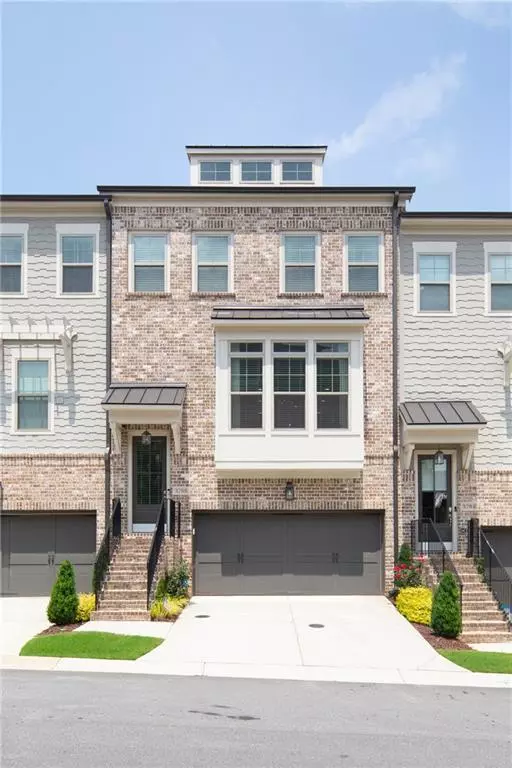For more information regarding the value of a property, please contact us for a free consultation.
3788 Huger PL SE Smyrna, GA 30080
Want to know what your home might be worth? Contact us for a FREE valuation!

Our team is ready to help you sell your home for the highest possible price ASAP
Key Details
Sold Price $625,000
Property Type Townhouse
Sub Type Townhouse
Listing Status Sold
Purchase Type For Sale
Square Footage 3,811 sqft
Price per Sqft $163
Subdivision Park At Paces Ferry
MLS Listing ID 6921053
Sold Date 10/05/21
Style Traditional
Bedrooms 3
Full Baths 4
Half Baths 1
Construction Status Resale
HOA Fees $242
HOA Y/N Yes
Originating Board FMLS API
Year Built 2018
Annual Tax Amount $2,407
Tax Year 2020
Lot Size 1,350 Sqft
Acres 0.031
Property Description
Welcome Home! Location Location! 3 bed 4.5 bath Luxury 4 level home with finished basement, private fenced & wooded backyard and 3 covered private decks and patio! All located just minutes to Vinings, The Battery Atlanta & so much more. Incredible finishes throughout entire home include Elevator Shaft ready to install, Chefs kitchen with massive granite island, stainless appliances, gas cooktop, tiled backsplash and custom vent hood, opens to bright roomy living room, fireplace and custom built in's and wine cooler! Hardwood floors throughout each living area and kitchen, Large open and bright Master bedroom opens to the modern and sleek master bath with Silestone c-tops dual vanities, seamless shower with tile to the ceiling and oversized closet. Basement includes full bath and mini bar perfect for game day! Too much to list! Must See!
Location
State GA
County Cobb
Area 72 - Cobb-West
Lake Name None
Rooms
Bedroom Description Oversized Master
Other Rooms None
Basement Daylight, Exterior Entry, Finished, Finished Bath, Full, Interior Entry
Dining Room None
Interior
Interior Features Bookcases, Disappearing Attic Stairs, Double Vanity, Entrance Foyer, High Ceilings 9 ft Main, High Ceilings 9 ft Upper, High Speed Internet, Walk-In Closet(s), Wet Bar
Heating Natural Gas, Zoned
Cooling Ceiling Fan(s), Central Air, Zoned
Flooring Carpet, Hardwood
Fireplaces Number 1
Fireplaces Type Factory Built, Gas Log, Gas Starter, Glass Doors, Great Room
Window Features Insulated Windows
Appliance Dishwasher, Disposal, Gas Cooktop, Gas Oven, Gas Range, Gas Water Heater, Microwave, Self Cleaning Oven
Laundry Upper Level
Exterior
Exterior Feature Balcony
Parking Features Driveway, Level Driveway, Storage
Fence Back Yard, Wrought Iron
Pool None
Community Features Homeowners Assoc, Sidewalks, Street Lights
Utilities Available Cable Available, Electricity Available, Natural Gas Available, Underground Utilities
View Other
Roof Type Shingle
Street Surface Paved
Accessibility None
Handicap Access None
Porch Covered, Deck, Patio, Rear Porch
Building
Lot Description Level, Private
Story Three Or More
Sewer Public Sewer
Water Public
Architectural Style Traditional
Level or Stories Three Or More
Structure Type Brick 4 Sides
New Construction No
Construction Status Resale
Schools
Elementary Schools Teasley
Middle Schools Campbell
High Schools Campbell
Others
HOA Fee Include Maintenance Grounds, Pest Control
Senior Community no
Restrictions false
Tax ID 17077000900
Ownership Fee Simple
Financing no
Special Listing Condition None
Read Less

Bought with Non FMLS Member



