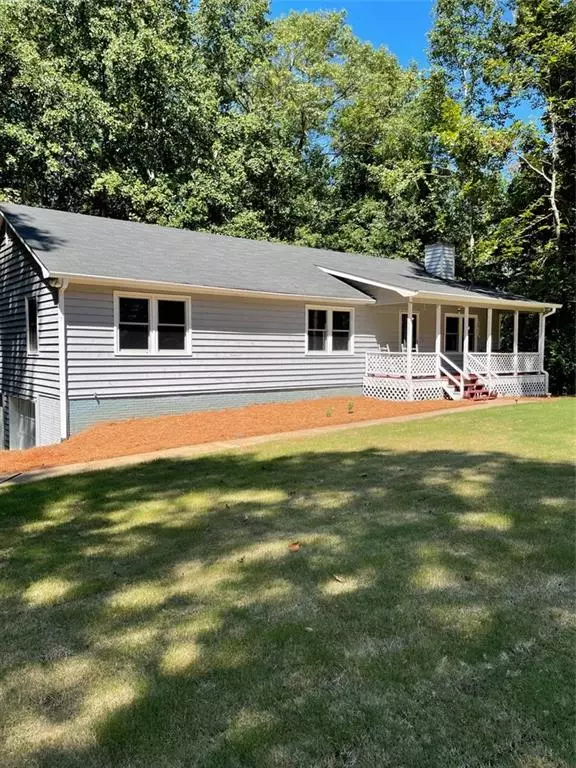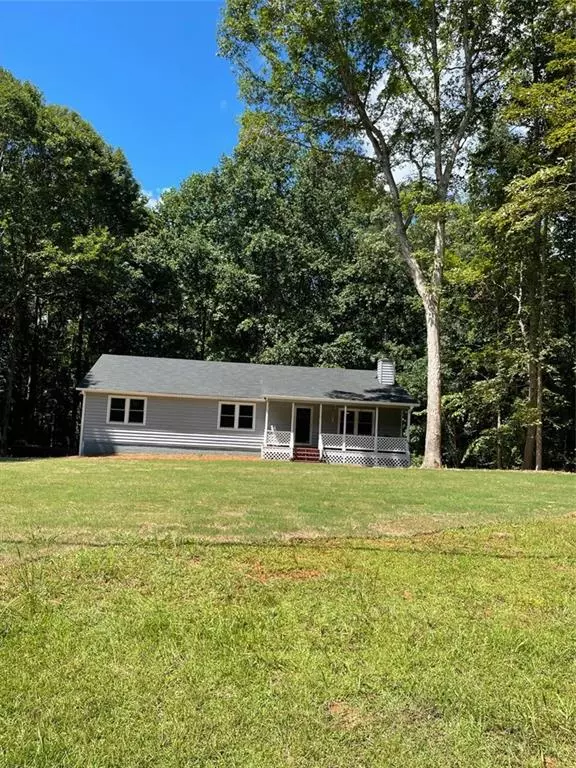For more information regarding the value of a property, please contact us for a free consultation.
206 Allatoona Highland DR Woodstock, GA 30189
Want to know what your home might be worth? Contact us for a FREE valuation!

Our team is ready to help you sell your home for the highest possible price ASAP
Key Details
Sold Price $335,000
Property Type Single Family Home
Sub Type Single Family Residence
Listing Status Sold
Purchase Type For Sale
Square Footage 2,380 sqft
Price per Sqft $140
Subdivision Allatoona Shores
MLS Listing ID 6926630
Sold Date 09/24/21
Style Ranch, Rustic, Traditional
Bedrooms 3
Full Baths 2
Construction Status Updated/Remodeled
HOA Y/N No
Originating Board FMLS API
Year Built 1986
Annual Tax Amount $686
Tax Year 2020
Lot Size 1.010 Acres
Acres 1.01
Property Description
Renovated Ranch style home with no HOA!! This home sits on a full acre with privacy and lots of usable land. New sod and landscaping have already been done for you to enjoy. In the backyard is a poured slab for you to do whatever you like with. The cabinets have been upgraded, new granite counters, stainless steel appliances, and brand new insulated windows. All of the bathrooms have been updated, as well as a new HVAC unit and furnace. The master bathroom features an oversized room for a sitting area or office space, two walk-in closets and a beautiful remodeled remodeled shower. There is a laundry chute to the basement where the washer and dryer are. The basement has plenty of storage and space to fit up to three cars. The front and back porches are covered with nature views for days. Come see it for yourself!!!
Location
State GA
County Cherokee
Area 112 - Cherokee County
Lake Name None
Rooms
Bedroom Description Master on Main, Oversized Master, Sitting Room
Other Rooms Other
Basement Driveway Access, Exterior Entry, Full
Main Level Bedrooms 3
Dining Room Open Concept
Interior
Interior Features His and Hers Closets, Walk-In Closet(s)
Heating Forced Air, Other
Cooling Ceiling Fan(s), Central Air
Flooring Carpet, Ceramic Tile, Vinyl
Fireplaces Type None
Window Features Insulated Windows
Appliance Dishwasher, Microwave, Refrigerator
Laundry In Basement, Laundry Chute
Exterior
Exterior Feature Private Yard
Garage Drive Under Main Level, Garage, Level Driveway, Garage Faces Side, RV Access/Parking
Garage Spaces 2.0
Fence None
Pool None
Community Features Lake, Near Schools, Near Shopping, Near Trails/Greenway
Utilities Available Cable Available, Electricity Available, Phone Available, Water Available
View Rural
Roof Type Shingle
Street Surface Asphalt
Accessibility None
Handicap Access None
Porch Covered, Deck, Front Porch, Rear Porch
Total Parking Spaces 2
Building
Lot Description Back Yard, Level, Landscaped, Private, Other
Story One
Sewer Septic Tank
Water Public
Architectural Style Ranch, Rustic, Traditional
Level or Stories One
Structure Type Frame, Other
New Construction No
Construction Status Updated/Remodeled
Schools
Elementary Schools Boston
Middle Schools E.T. Booth
High Schools Etowah
Others
Senior Community no
Restrictions false
Tax ID 21N09B 070
Ownership Fee Simple
Special Listing Condition None
Read Less

Bought with EXP Realty, LLC.



