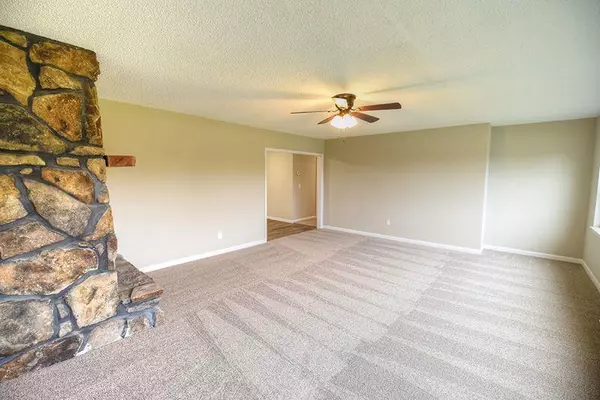For more information regarding the value of a property, please contact us for a free consultation.
105 Osborn CT Chickamauga, GA 30707
Want to know what your home might be worth? Contact us for a FREE valuation!

Our team is ready to help you sell your home for the highest possible price ASAP
Key Details
Sold Price $222,500
Property Type Single Family Home
Sub Type Single Family Residence
Listing Status Sold
Purchase Type For Sale
Square Footage 1,811 sqft
Price per Sqft $122
MLS Listing ID 6946622
Sold Date 10/22/21
Style Ranch
Bedrooms 3
Full Baths 2
Construction Status Resale
HOA Y/N No
Originating Board FMLS API
Year Built 1972
Annual Tax Amount $640
Tax Year 2020
Lot Size 0.530 Acres
Acres 0.53
Property Description
THE MAJESTIC MODERN. This exquisite rancher has just undergone a total renovation to PERFECTION! Spacious living room with wall-of-windows and romantic fireplace with stone hearth and walnut mantle as the focal. Gracious and spacious eat-in kitchen with white shaker cabinetry, granite counters, and stainless appliance package. Owner's retreat with private ensuite. Four seasons sunroom could be used for a multitude of purposes, and has exterior access. Awesome location near historic downtown Chickamauga and a convenient commute to Chattanooga! Welcome Home!
Location
State GA
County Walker
Area 358 - Walker
Lake Name None
Rooms
Bedroom Description Master on Main
Other Rooms None
Basement Crawl Space
Main Level Bedrooms 3
Dining Room None
Interior
Interior Features Other
Heating Central
Cooling Central Air
Flooring Carpet, Vinyl
Fireplaces Number 1
Fireplaces Type Living Room
Window Features None
Appliance Dishwasher, Microwave, Electric Oven
Laundry Main Level, Laundry Room
Exterior
Exterior Feature None
Parking Features Carport
Fence None
Pool None
Community Features None
Utilities Available None
View Other
Roof Type Shingle, Composition
Street Surface Asphalt
Accessibility None
Handicap Access None
Porch Enclosed
Total Parking Spaces 1
Building
Lot Description Back Yard, Front Yard
Story One
Sewer Public Sewer
Water Public
Architectural Style Ranch
Level or Stories One
Structure Type Vinyl Siding
New Construction No
Construction Status Resale
Schools
Elementary Schools Walker - Other
Middle Schools Walker - Other
High Schools Walker - Other
Others
Senior Community no
Restrictions false
Tax ID 3021 031
Special Listing Condition None
Read Less

Bought with Non FMLS Member



