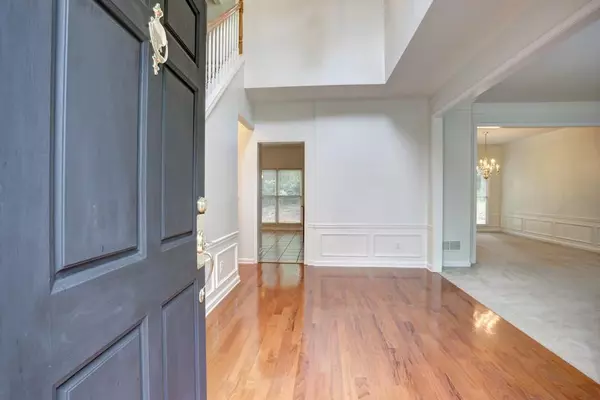For more information regarding the value of a property, please contact us for a free consultation.
4815 Agate DR Alpharetta, GA 30022
Want to know what your home might be worth? Contact us for a FREE valuation!

Our team is ready to help you sell your home for the highest possible price ASAP
Key Details
Sold Price $376,000
Property Type Single Family Home
Sub Type Single Family Residence
Listing Status Sold
Purchase Type For Sale
Square Footage 2,424 sqft
Price per Sqft $155
Subdivision Silver Ridge
MLS Listing ID 6609615
Sold Date 09/30/19
Style Traditional
Bedrooms 4
Full Baths 2
Half Baths 1
Construction Status Updated/Remodeled
HOA Fees $650
HOA Y/N Yes
Originating Board FMLS API
Year Built 1993
Annual Tax Amount $3,474
Tax Year 2018
Lot Size 8,494 Sqft
Acres 0.195
Property Description
Beautifully Upgraded 4 BR, 2.5 BA Traditional Brick Home located in the Charming Subdivision of Silver Ridge. This Light-Filled, Open-Concept Home includes upgraded Kitchen with SS Appliances & Custom Designer Cabinets w/ Slide-Out Shelves. Family Room w/Built-In Bookcases & Fireplace.Lovely Master Bathroom is upgraded as well w/ Double Vanity, Shower, & Walk-In Closets. The Property is conveniently located next to the Neighborhood Pool & Tennis Courts. HOA is Very Active w/ Multiple Summer Events including Movie Night at the Pool & Year-Round Events such as October Fall Festival, Easter Egg Hunt & More! Close to Schools! Taylor Road MS, Chattahoochee HS, & Blue Ribbon School of Excellence are all within walking distance.
Location
State GA
County Fulton
Area 14 - Fulton North
Lake Name None
Rooms
Bedroom Description None
Other Rooms None
Basement None
Dining Room Open Concept, Separate Dining Room
Interior
Interior Features Bookcases, Double Vanity, Entrance Foyer, Entrance Foyer 2 Story, Walk-In Closet(s)
Heating Central, Natural Gas
Cooling Ceiling Fan(s), Central Air
Flooring Carpet, Ceramic Tile, Hardwood
Fireplaces Number 1
Fireplaces Type Family Room, Gas Starter
Window Features None
Appliance Dishwasher, Disposal, ENERGY STAR Qualified Appliances, Gas Oven, Gas Range, Microwave
Laundry Laundry Room, Upper Level
Exterior
Exterior Feature Garden, Private Front Entry, Private Rear Entry, Private Yard
Garage Driveway, Garage, Kitchen Level
Garage Spaces 2.0
Fence None
Pool None
Community Features Homeowners Assoc, Near Schools, Near Shopping, Near Trails/Greenway, Playground, Pool, Street Lights, Tennis Court(s)
Utilities Available Cable Available, Electricity Available, Natural Gas Available, Phone Available, Sewer Available, Water Available
Waterfront Description None
View Other
Roof Type Shingle
Street Surface Asphalt
Accessibility None
Handicap Access None
Porch Patio
Parking Type Driveway, Garage, Kitchen Level
Total Parking Spaces 2
Building
Lot Description Back Yard, Landscaped, Wooded
Story Two
Sewer Public Sewer
Water Public
Architectural Style Traditional
Level or Stories Two
Structure Type Brick Front, Frame
New Construction No
Construction Status Updated/Remodeled
Schools
Elementary Schools Abbotts Hill
Middle Schools Taylor Road
High Schools Chattahoochee
Others
HOA Fee Include Reserve Fund, Swim/Tennis
Senior Community no
Restrictions false
Tax ID 11 046901900621
Ownership Fee Simple
Financing no
Special Listing Condition None
Read Less

Bought with BHGRE METRO BROKERS



