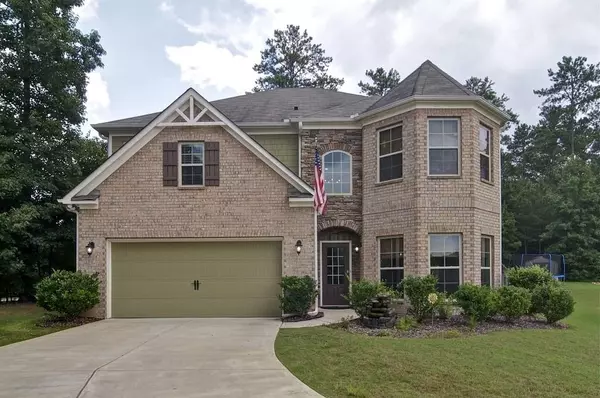For more information regarding the value of a property, please contact us for a free consultation.
318 Hill Top Overlook Canton, GA 30114
Want to know what your home might be worth? Contact us for a FREE valuation!

Our team is ready to help you sell your home for the highest possible price ASAP
Key Details
Sold Price $340,000
Property Type Single Family Home
Sub Type Single Family Residence
Listing Status Sold
Purchase Type For Sale
Square Footage 3,340 sqft
Price per Sqft $101
Subdivision The Park At Steels Bridge
MLS Listing ID 6597805
Sold Date 10/31/19
Style Traditional
Bedrooms 4
Full Baths 3
HOA Fees $510
Originating Board FMLS API
Year Built 2013
Annual Tax Amount $3,228
Tax Year 2018
Lot Size 0.470 Acres
Property Description
LOCATION, CONVENIENCE, LIFESTYLE! This spacious, open floor plan home is ideally located in a peaceful cul-de-sac. The ground floor is home to a fabulous stainless steel kitchen with an over-sized island that will delight any cook. Open to the two story living room with the focal point of a stone fireplace that will engage friends and family. In the front of the home a bay window gives the sitting area a classic elegance open to the dining room. Whether you need a personal office or a spare room for guests, the extra bedroom on main is perfect for your needs. On the second floor you'll find an gracious master suite which features a vast walk-in closet and ensuite with separate garden tub, shower and his and her vanities. 2 additional spacious bedrooms and a full bathroom complete the upstairs. Entertain or just simply relax under the stars on the substantial patio in your fenced in, private backyard. Located minutes to a full range of local amenities including shopping, parks, schools, various eateries and the new Northside Hospital. Come and see for yourself this great opportunity just waiting for you.
Location
State GA
County Cherokee
Rooms
Other Rooms Shed(s)
Basement None
Dining Room Separate Dining Room, Open Concept
Interior
Interior Features High Ceilings 9 ft Main, High Ceilings 9 ft Upper, Double Vanity, Disappearing Attic Stairs, High Speed Internet, Entrance Foyer, Other, Walk-In Closet(s)
Heating Central, Forced Air, Natural Gas, Zoned
Cooling Ceiling Fan(s), Zoned
Flooring Carpet, Hardwood, Other
Fireplaces Number 1
Fireplaces Type Family Room, Factory Built, Gas Log, Gas Starter
Laundry Laundry Room, Upper Level
Exterior
Exterior Feature Private Front Entry
Parking Features Attached, Garage Door Opener, Driveway, Garage, Garage Faces Front, Kitchen Level, Level Driveway
Garage Spaces 2.0
Fence Back Yard, Fenced, Privacy, Wood
Pool None
Community Features Homeowners Assoc, Playground, Pool, Sidewalks, Street Lights, Tennis Court(s), Near Schools, Near Shopping
Utilities Available Cable Available, Electricity Available, Natural Gas Available, Phone Available, Sewer Available, Underground Utilities, Water Available
Waterfront Description None
View Other
Roof Type Composition, Shingle
Building
Lot Description Back Yard, Cul-De-Sac, Front Yard, Landscaped, Level
Story Two
Sewer Public Sewer
Water Public
New Construction No
Schools
Elementary Schools Sixes
Middle Schools Freedom - Cherokee
High Schools Woodstock
Others
Senior Community no
Special Listing Condition None
Read Less

Bought with Coldwell Banker Residential Brokerage



