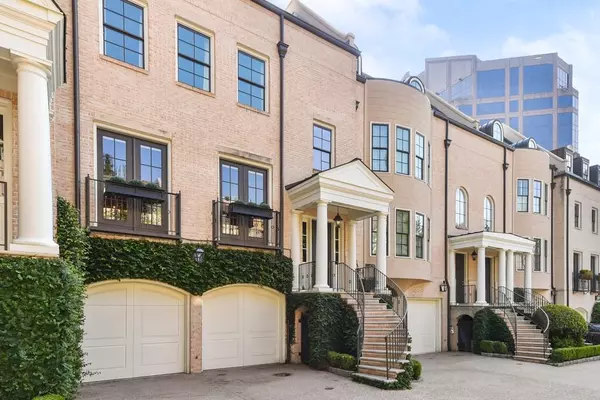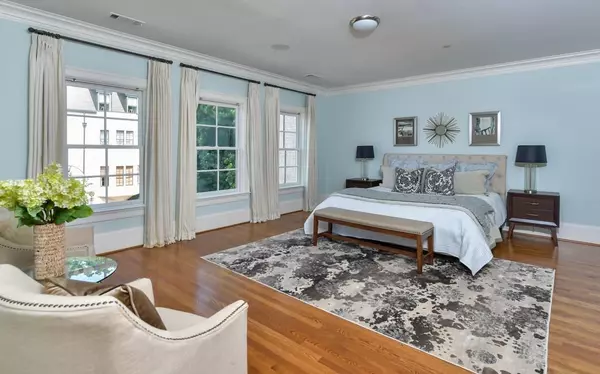For more information regarding the value of a property, please contact us for a free consultation.
92 Old Ivy RD NE #7 Atlanta, GA 30342
Want to know what your home might be worth? Contact us for a FREE valuation!

Our team is ready to help you sell your home for the highest possible price ASAP
Key Details
Sold Price $1,100,000
Property Type Townhouse
Sub Type Townhouse
Listing Status Sold
Purchase Type For Sale
Subdivision Habersham On Ivy
MLS Listing ID 6589612
Sold Date 11/01/19
Style Townhouse, Traditional
Bedrooms 4
Full Baths 4
Half Baths 1
Construction Status Resale
HOA Fees $600
HOA Y/N Yes
Originating Board FMLS API
Year Built 2002
Annual Tax Amount $14,774
Tax Year 2017
Lot Size 1,498 Sqft
Acres 0.0344
Property Description
Top quality construction townhome and new roofs installed in September 2019. Elevator service to all 4 floors, from garage entry/ terrace level up, and spacious rooms throughout! The main level offers separate living and dining rooms, powder room, And eat-in kitchen adjoining the fireside family room. On the next floor is the oversized master suite with walk-in closet and luxurious bath with soaking tub and separate shower, plus an additional full bath and second bedroom or office. The top floor boasts two bedrooms plus a Jack and Jill bath. The terrace level with fireplace, wet bar, full bath, and French doors to the private walled courtyard with fountain is a great area for entertaining.The drive-under 2-car garage enters right by the elevator for ease in reaching the upper levels. This enclave neighborhood is conveniently located in Buckhead near Chastain Park, Phipps and Lenox Malls, the Path400 Greenway, and major highways. ***Also available for lease at $7000/month.***
Location
State GA
County Fulton
Area 21 - Atlanta North
Lake Name None
Rooms
Bedroom Description Oversized Master, Other
Other Rooms None
Basement Daylight, Exterior Entry, Finished, Finished Bath, Full, Interior Entry
Dining Room Seats 12+, Separate Dining Room
Interior
Interior Features Bookcases, Elevator, High Ceilings 9 ft Upper, High Ceilings 10 ft Lower, High Ceilings 10 ft Main, His and Hers Closets, Walk-In Closet(s), Wet Bar
Heating Forced Air, Natural Gas, Zoned
Cooling Ceiling Fan(s), Central Air, Zoned
Flooring Hardwood, Other
Fireplaces Number 2
Fireplaces Type Basement, Family Room, Gas Log, Gas Starter
Window Features Insulated Windows
Appliance Dishwasher, Disposal, Double Oven, Gas Range, Microwave, Refrigerator
Laundry Laundry Room, Upper Level
Exterior
Exterior Feature Balcony, Courtyard
Parking Features Drive Under Main Level, Garage, Parking Lot
Garage Spaces 2.0
Fence Fenced, Wrought Iron
Pool None
Community Features Near Schools, Near Shopping, Sidewalks, Street Lights
Utilities Available Cable Available
Waterfront Description None
View Other
Roof Type Composition
Street Surface Asphalt
Accessibility Accessible Elevator Installed
Handicap Access Accessible Elevator Installed
Porch Patio
Total Parking Spaces 2
Building
Lot Description Level, Other
Story Three Or More
Sewer Public Sewer
Water Public
Architectural Style Townhouse, Traditional
Level or Stories Three Or More
Structure Type Brick 4 Sides
New Construction No
Construction Status Resale
Schools
Elementary Schools Smith
Middle Schools Sutton
High Schools North Atlanta
Others
HOA Fee Include Maintenance Grounds, Sewer, Termite, Trash, Water
Senior Community no
Restrictions false
Tax ID 17 009700012821
Ownership Condominium
Financing no
Special Listing Condition None
Read Less

Bought with Atlanta Fine Homes Sothebys International



