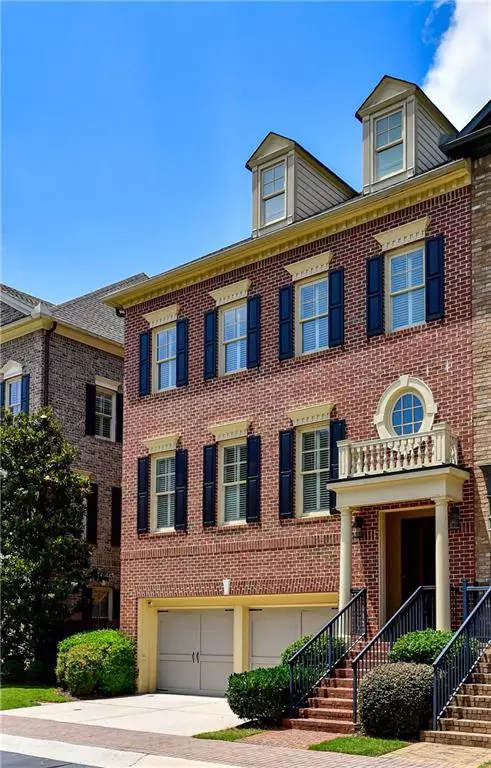For more information regarding the value of a property, please contact us for a free consultation.
4347 Bridgehaven DR SE #18 Smyrna, GA 30080
Want to know what your home might be worth? Contact us for a FREE valuation!

Our team is ready to help you sell your home for the highest possible price ASAP
Key Details
Sold Price $610,000
Property Type Townhouse
Sub Type Townhouse
Listing Status Sold
Purchase Type For Sale
Square Footage 4,450 sqft
Price per Sqft $137
Subdivision One Ivy Walk
MLS Listing ID 6573039
Sold Date 11/15/19
Style European, Townhouse, Traditional
Bedrooms 4
Full Baths 4
Half Baths 1
HOA Fees $375
Originating Board FMLS API
Year Built 2005
Annual Tax Amount $7,321
Tax Year 2018
Lot Size 2,178 Sqft
Property Description
End unit luxury townhome with elevator to four finished floors has just been newly painted throughout! Huge rooms, hardwood floors, two outdoor entertaining areas, open floor plan, and wet bar in finished terrace level. Open Great room with fireplace, built-in bookshelves, and wet bar with wine frig on main level. Total privacy in back! Luxurious master suite. Pool table on upper floor remains, and a kegerator is included as well. Note that property taxes listed do not include homestead exemption. Gated community!
Location
State GA
County Cobb
Rooms
Other Rooms None
Basement Daylight, Exterior Entry, Finished, Finished Bath, Full, Interior Entry
Dining Room Seats 12+, Separate Dining Room
Interior
Interior Features Bookcases, Elevator, Entrance Foyer, High Ceilings 9 ft Upper, High Ceilings 10 ft Lower, High Ceilings 10 ft Main, Walk-In Closet(s), Wet Bar, Other
Heating Forced Air, Natural Gas
Cooling Ceiling Fan(s), Central Air
Flooring Carpet, Hardwood
Fireplaces Number 1
Fireplaces Type Family Room, Gas Log, Gas Starter
Laundry Laundry Room
Exterior
Exterior Feature Balcony, Courtyard, Private Front Entry, Private Rear Entry
Parking Features Attached, Drive Under Main Level, Garage, Garage Faces Front, Level Driveway
Garage Spaces 2.0
Fence Fenced
Pool Gunite, In Ground
Community Features Clubhouse, Fitness Center, Gated, Homeowners Assoc, Near Schools, Pool, Street Lights
Utilities Available Cable Available, Electricity Available, Natural Gas Available, Phone Available, Sewer Available, Underground Utilities, Water Available
View Other
Roof Type Other
Building
Lot Description Landscaped, Level, Private, Zero Lot Line
Story Three Or More
Sewer Public Sewer
Water Public
New Construction No
Schools
Elementary Schools Nickajack
Middle Schools Campbell
High Schools Campbell
Others
Senior Community no
Ownership Fee Simple
Special Listing Condition None
Read Less

Bought with Berkshire Hathaway HomeServices Georgia Properties



