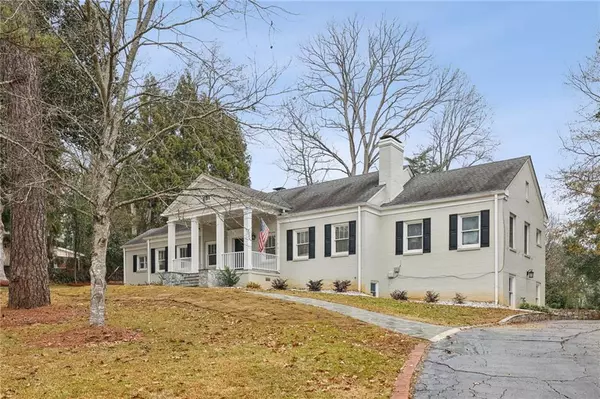579 Westover DR NW Atlanta, GA 30305
UPDATED:
01/11/2025 05:12 PM
Key Details
Property Type Single Family Home
Sub Type Single Family Residence
Listing Status Active
Purchase Type For Sale
Square Footage 3,179 sqft
Price per Sqft $361
Subdivision Hayes Manor
MLS Listing ID 7498942
Style Traditional
Bedrooms 4
Full Baths 3
Half Baths 1
Construction Status Resale
HOA Y/N No
Originating Board First Multiple Listing Service
Year Built 1935
Annual Tax Amount $17,943
Tax Year 2024
Lot Size 0.786 Acres
Acres 0.7863
Property Description
Welcome to this friendly neighborhood with holiday parties and popular E. Rivers Elementary - well supported and popular in the neighborhood!
Location
State GA
County Fulton
Lake Name None
Rooms
Bedroom Description Master on Main
Other Rooms None
Basement Daylight, Driveway Access, Exterior Entry, Finished, Finished Bath, Partial
Main Level Bedrooms 3
Dining Room Separate Dining Room
Interior
Interior Features Bookcases, Crown Molding, Double Vanity, Entrance Foyer, High Ceilings 9 ft Main, Permanent Attic Stairs, Walk-In Closet(s)
Heating Natural Gas
Cooling Central Air, Electric
Flooring Hardwood, Laminate
Fireplaces Number 2
Fireplaces Type Family Room, Living Room
Window Features Insulated Windows
Appliance Dishwasher, Disposal, Dryer, Electric Oven, Gas Range, Gas Water Heater, Microwave, Refrigerator, Self Cleaning Oven, Washer
Laundry In Basement
Exterior
Exterior Feature Private Yard, Other
Parking Features Attached, Drive Under Main Level, Driveway, Garage, Garage Faces Rear
Garage Spaces 2.0
Fence Back Yard
Pool None
Community Features Clubhouse, Golf, Near Beltline, Near Public Transport, Near Schools, Near Shopping, Near Trails/Greenway, Park, Restaurant, Sidewalks, Street Lights
Utilities Available Cable Available, Electricity Available, Natural Gas Available, Phone Available, Sewer Available, Underground Utilities, Water Available
Waterfront Description None
View Neighborhood, Trees/Woods
Roof Type Composition
Street Surface Asphalt
Accessibility None
Handicap Access None
Porch Patio, Screened
Private Pool false
Building
Lot Description Back Yard, Front Yard, Private
Story One
Foundation Concrete Perimeter
Sewer Public Sewer
Water Public
Architectural Style Traditional
Level or Stories One
Structure Type Brick 4 Sides
New Construction No
Construction Status Resale
Schools
Elementary Schools E. Rivers
Middle Schools Willis A. Sutton
High Schools North Atlanta
Others
Senior Community no
Restrictions false
Tax ID 17 014400010380
Special Listing Condition None




