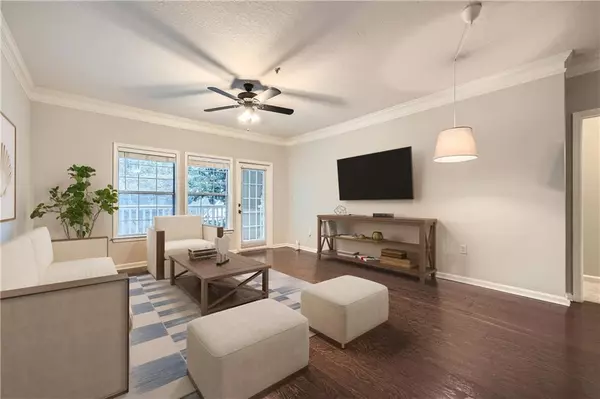4205 Westchester RDG NE Atlanta, GA 30329

UPDATED:
12/19/2024 09:51 AM
Key Details
Property Type Condo
Sub Type Condominium
Listing Status Active
Purchase Type For Rent
Square Footage 1,250 sqft
Subdivision Enclave At Briarcliff
MLS Listing ID 7498445
Style Mid-Rise (up to 5 stories)
Bedrooms 2
Full Baths 2
HOA Y/N No
Originating Board First Multiple Listing Service
Year Built 2002
Available Date 2024-12-16
Property Description
Enjoy the perks of living in a pristine gated community with an array of amenities, including stunning pool, tennis courts, pickleball, fitness center, business center, media room, and gorgeous greenspace perfect for grilling or entertaining. This condo offers the perfect blend of modern style, convenience, and comfort in a secure, amenity-rich environment. Two deeded parking spaces make urban living hassle-free. Nestled in a sought-after location with easy access to 1-85, Midtown. Buckhead, and Brookhaven, this home is just minutes from Emory University, CDC, vibrant shopping. dining options and within walking distance of the exciting new billion-dollar CHOA and Emory developments. Don't miss the opportunity!
Location
State GA
County Dekalb
Lake Name None
Rooms
Bedroom Description Oversized Master
Other Rooms Pool House
Basement None
Main Level Bedrooms 2
Dining Room Open Concept
Interior
Interior Features High Ceilings 9 ft Main, Walk-In Closet(s)
Heating Electric
Cooling Ceiling Fan(s), Central Air, Electric
Flooring Carpet, Hardwood
Fireplaces Type None
Window Features Insulated Windows
Appliance Dishwasher, Disposal, Dryer, Electric Range, Refrigerator, Washer
Laundry In Kitchen, Laundry Closet
Exterior
Exterior Feature Balcony, Tennis Court(s)
Parking Features Assigned
Fence Fenced
Pool In Ground
Community Features Business Center, Clubhouse, Concierge, Fitness Center, Gated, Homeowners Assoc, Meeting Room, Near Schools, Near Shopping, Near Trails/Greenway, Park, Pickleball
Utilities Available Cable Available, Electricity Available, Sewer Available, Water Available
Waterfront Description None
View Trees/Woods
Roof Type Composition
Street Surface Asphalt
Accessibility None
Handicap Access None
Porch Covered
Total Parking Spaces 2
Private Pool false
Building
Lot Description Landscaped, Level, Private, Wooded
Story One
Architectural Style Mid-Rise (up to 5 stories)
Level or Stories One
Structure Type Cement Siding,Concrete,Stucco
New Construction No
Schools
Elementary Schools Sagamore Hills
Middle Schools Druid Hills
High Schools Druid Hills
Others
Senior Community no
Tax ID 18 157 11 045




