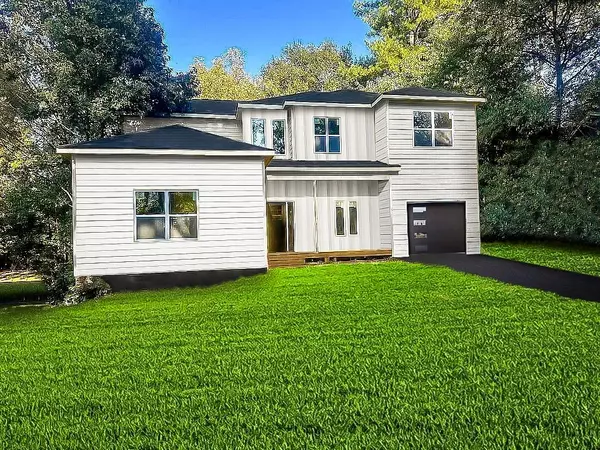3444 Underwood CT SE Conyers, GA 30013

UPDATED:
12/03/2024 11:04 AM
Key Details
Property Type Single Family Home
Sub Type Single Family Residence
Listing Status Coming Soon
Purchase Type For Sale
Square Footage 2,800 sqft
Price per Sqft $151
Subdivision Salem Woods
MLS Listing ID 7492289
Style Traditional
Bedrooms 5
Full Baths 3
Half Baths 1
Construction Status Updated/Remodeled
HOA Y/N No
Originating Board First Multiple Listing Service
Year Built 2024
Annual Tax Amount $448
Tax Year 2023
Lot Size 0.260 Acres
Acres 0.26
Property Description
This stunning new construction rebuild, set for completion in late December or January, offers modern elegance and thoughtful design. Spanning 2,800 square feet, this five-bedroom, four-bathroom home is perfect for comfortable living and entertaining.
The main level features a luxurious master suite, ideal for use as an in-law suite, while the second level offers an additional master bedroom for ultimate flexibility. The home showcases a beautifully designed kitchen with new appliances, modern finishes, and insulated windows that flood the space with natural light. Ceiling fans throughout add to the home’s comfort and style.
Step outside to the spacious fenced-in backyard, offering ample privacy and an expansive deck with triple glass doors that open seamlessly to the outdoor space—perfect for family gatherings, entertaining, and holiday celebrations. The crawlspace is newly built and insulated, providing durability and energy efficiency.
Located in an intimate community, this home is conveniently situated near grocery stores, shopping plazas, and restaurants. With quick access to I-20, it’s just a short drive to McDonough, Snellville, and Monroe.
Don’t miss out on this incredible opportunity! Contact us today to learn more about the property and incentives before it’s officially on the market.
Location
State GA
County Rockdale
Lake Name None
Rooms
Bedroom Description In-Law Floorplan,Oversized Master
Other Rooms None
Basement None
Main Level Bedrooms 1
Dining Room Great Room, Open Concept
Interior
Interior Features Other
Heating Central
Cooling Ceiling Fan(s), Central Air
Flooring Carpet, Hardwood, Tile
Fireplaces Type None
Window Features Insulated Windows
Appliance Dishwasher, Electric Oven
Laundry Common Area
Exterior
Exterior Feature Private Entrance, Private Yard, Rain Gutters
Parking Features Covered
Fence Back Yard
Pool None
Community Features None
Utilities Available Cable Available, Electricity Available, Phone Available, Water Available
Waterfront Description None
View Neighborhood
Roof Type Shingle
Street Surface Asphalt
Accessibility None
Handicap Access None
Porch Rear Porch
Total Parking Spaces 1
Private Pool false
Building
Lot Description Flood Plain, Private
Story One and One Half
Foundation See Remarks
Sewer Public Sewer
Water Public
Architectural Style Traditional
Level or Stories One and One Half
Structure Type Vinyl Siding
New Construction No
Construction Status Updated/Remodeled
Schools
Elementary Schools Peek'S Chapel
Middle Schools Memorial
High Schools Salem
Others
Senior Community no
Restrictions false
Tax ID 079C010321
Special Listing Condition None



