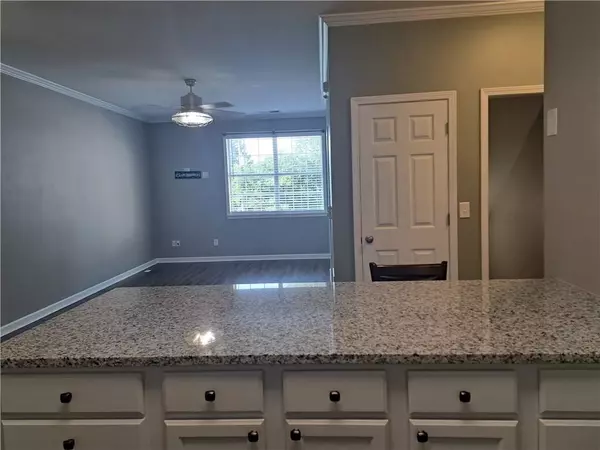27 Corinth RD Cartersville, GA 30121

UPDATED:
12/13/2024 08:19 AM
Key Details
Property Type Townhouse
Sub Type Townhouse
Listing Status Active
Purchase Type For Rent
Square Footage 1,200 sqft
Subdivision Sweetwater
MLS Listing ID 7492153
Style Townhouse
Bedrooms 2
Full Baths 2
Half Baths 1
HOA Y/N No
Originating Board First Multiple Listing Service
Year Built 2002
Available Date 2024-12-01
Lot Size 1,629 Sqft
Acres 0.0374
Property Description
Welcome to 27 Corinth Road, a delightful and spacious townhouse that’s perfect for individuals, families, or corporate rentals. This property offers comfort, convenience, and charm in a peaceful community setting.
Features You’ll Love:
- Two Queen-Size Bedrooms
- Each bedroom has its own private ensuite bathroom, providing privacy and eliminating the hassle of sharing.
Open Living Space:
-The spacious kitchen features an eating bar that opens into a large great room, creating a warm and inviting space for entertaining or relaxing.
Private Outdoor Patio:
-Enjoy grilling, dining, or simply relaxing on the patio—your own little retreat to unwind after a busy day.
Attached Garage:
-Keep your vehicle secure and benefit from additional storage space right at home.
Community & Location Highlights:
-Located in a small, quiet neighborhood that offers tranquility while still being close to all the essentials.
-Conveniently near schools, shopping centers, and dining options, making everyday living a breeze.
Additional Details:
-This rental is pet-free and smoke-free to maintain a clean and welcoming environment.
Perfect for corporate housing or anyone seeking a well-maintained, move-in-ready property.
Don’t Miss Out!
This townhouse combines functionality, style, and a great location into one fantastic rental opportunity.
Schedule a tour and make 27 Corinth Road your new home. Act quickly—homes like this don’t stay on the market for long!
We’re excited to help you settle into this beautiful space!
Location
State GA
County Bartow
Lake Name None
Rooms
Bedroom Description Double Master Bedroom
Other Rooms None
Basement None
Dining Room Open Concept
Interior
Interior Features Crown Molding, Entrance Foyer, High Ceilings 9 ft Main, High Ceilings 9 ft Upper
Heating Central, Electric
Cooling Central Air, Electric
Flooring Luxury Vinyl, Tile, Vinyl, Wood
Fireplaces Type None
Window Features Insulated Windows,Plantation Shutters,Window Treatments
Appliance Dishwasher, Electric Range, Microwave, Refrigerator
Laundry Electric Dryer Hookup, In Garage
Exterior
Exterior Feature Private Yard
Parking Features Attached, Covered, Driveway, Garage, Garage Door Opener, Garage Faces Front
Garage Spaces 1.0
Fence Back Yard
Pool None
Community Features None
Utilities Available Cable Available, Electricity Available, Phone Available, Sewer Available, Water Available
Waterfront Description None
View City
Roof Type Shingle
Street Surface Asphalt
Accessibility None
Handicap Access None
Porch Patio
Total Parking Spaces 2
Private Pool false
Building
Lot Description Back Yard, Cul-De-Sac
Story Two
Architectural Style Townhouse
Level or Stories Two
Structure Type Vinyl Siding
New Construction No
Schools
Elementary Schools Cartersville
Middle Schools Cartersville
High Schools Cartersville
Others
Senior Community no
Tax ID 0078J 0002 007




