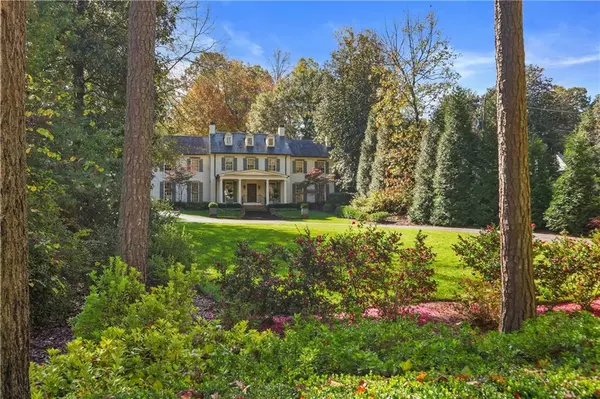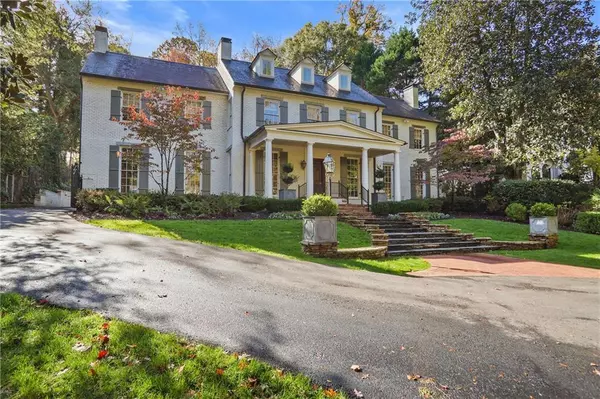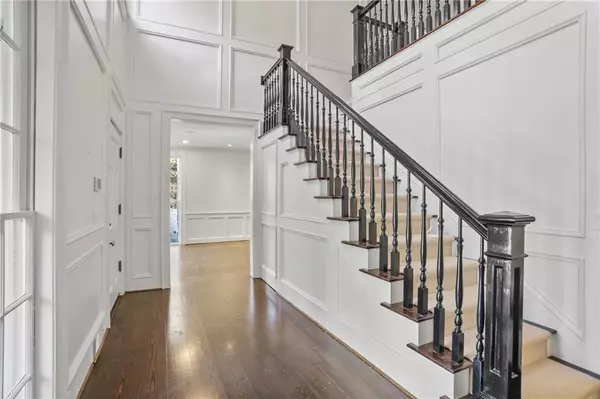420 Argonne DR NW Atlanta, GA 30305
UPDATED:
12/05/2024 01:43 PM
Key Details
Property Type Single Family Home
Sub Type Single Family Residence
Listing Status Active
Purchase Type For Sale
Square Footage 7,660 sqft
Price per Sqft $489
MLS Listing ID 7487409
Style Traditional
Bedrooms 5
Full Baths 6
Half Baths 2
Construction Status Resale
HOA Y/N No
Originating Board First Multiple Listing Service
Year Built 1951
Annual Tax Amount $55,056
Tax Year 2023
Lot Size 1.278 Acres
Acres 1.2782
Property Description
Enjoy the best of outdoor living with a beautifully landscaped yard that provides the ideal setting for relaxation and recreation. The outdoor playground is a dream for children or anyone who loves outdoor fun, while the surrounding greenery ensures a sense of tranquility and privacy.
Whether you're hosting gatherings, enjoying quiet evenings, or watching the kids play, this home offers it all. With its spacious bedrooms, ample bathrooms, and a fantastic location that blends both seclusion and convenience, this property is a true retreat. Don't miss your chance to make this incredible home yours!
Location
State GA
County Fulton
Lake Name None
Rooms
Bedroom Description In-Law Floorplan,Other
Other Rooms None
Basement Bath/Stubbed, Finished, Interior Entry
Dining Room Separate Dining Room
Interior
Interior Features Bookcases, Double Vanity, Entrance Foyer, Entrance Foyer 2 Story, His and Hers Closets, Low Flow Plumbing Fixtures, Walk-In Closet(s)
Heating Forced Air, Natural Gas, Zoned
Cooling Ceiling Fan(s), Central Air, Zoned
Flooring Hardwood
Fireplaces Number 3
Fireplaces Type Living Room, Other Room, Outside
Window Features None
Appliance Dishwasher, Disposal, Gas Range, Microwave, Self Cleaning Oven
Laundry Mud Room, Upper Level
Exterior
Exterior Feature Awning(s), Garden, Gas Grill, Private Yard, Rear Stairs
Parking Features Garage
Garage Spaces 2.0
Fence Back Yard, Fenced
Pool None
Community Features None
Utilities Available Cable Available
Waterfront Description None
View Other
Roof Type Slate
Street Surface Asphalt,Paved
Accessibility None
Handicap Access None
Porch Patio
Private Pool false
Building
Lot Description Back Yard, Front Yard, Private
Story Three Or More
Foundation Brick/Mortar
Sewer Public Sewer
Water Public
Architectural Style Traditional
Level or Stories Three Or More
Structure Type Brick 4 Sides,Other
New Construction No
Construction Status Resale
Schools
Elementary Schools Morris Brandon
Middle Schools Willis A. Sutton
High Schools North Atlanta
Others
Senior Community no
Restrictions false
Tax ID 17 014300030553
Special Listing Condition None




