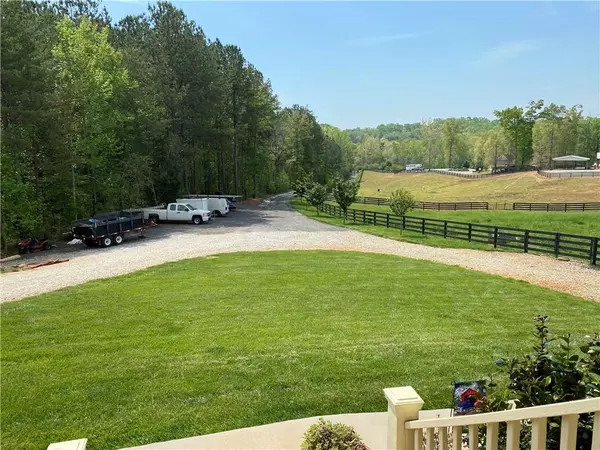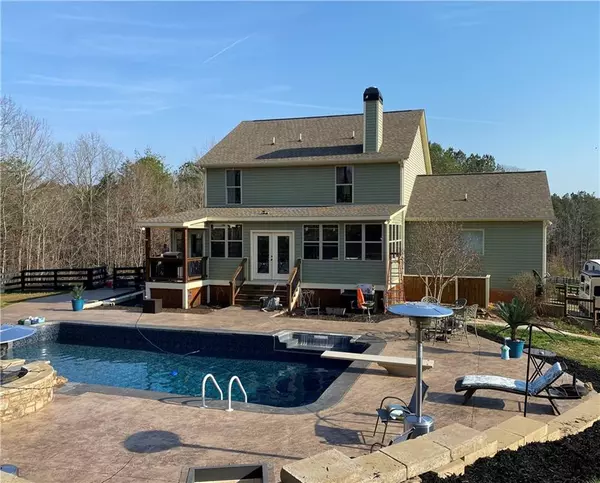84 Ratcliff DR Dawsonville, GA 30534

UPDATED:
11/20/2024 08:37 AM
Key Details
Property Type Single Family Home
Sub Type Single Family Residence
Listing Status Active
Purchase Type For Sale
Square Footage 2,572 sqft
Price per Sqft $347
MLS Listing ID 7478649
Style Country,Craftsman
Bedrooms 5
Full Baths 3
Half Baths 1
Construction Status Resale
HOA Y/N No
Originating Board First Multiple Listing Service
Year Built 2014
Annual Tax Amount $3,663
Tax Year 2024
Lot Size 9.000 Acres
Acres 9.0
Property Description
The heart of the home is the gourmet kitchen boasting upgraded countertops and a large island perfect for family gatherings. The dining and living areas are ideal for entertaining, with a cozy fireplace that adds warmth and ambiance. An unfinished basement offers endless potential for additional living space, whether you envision a recreation room, home gym, or workshop.
Outside, the expansive backyard is a true oasis. Enjoy summer days by the sparkling in-ground heated pool with spa, surrounded by a beautifully landscaped patio – the perfect spot for relaxation or hosting gatherings. For those who love the land, the gated property includes ample pastures, ideal for a small farm, garden, or horse setup. There is a wood shed with storage for equipment and plenty of room to add a workshop at your leisure.
The home features both a generator plug, RV plug, & sprinler system around the home. Also enjoy the fruit garden on the property with fruit trees and blueberries.
This property offers a rare balance of tranquility and convenience, providing privacy and space while being just minutes from Highway 400 and Downtown Dawsonville. If you’re seeking the perfect blend of luxury and country living, look no further – this exceptional, gated estate has it all!
Location
State GA
County Dawson
Lake Name None
Rooms
Bedroom Description Master on Main
Other Rooms Outbuilding
Basement Bath/Stubbed
Main Level Bedrooms 1
Dining Room Separate Dining Room
Interior
Interior Features Central Vacuum, Crown Molding, Double Vanity, Entrance Foyer 2 Story, His and Hers Closets, Smart Home, Sound System
Heating Central, Electric, Zoned, Other
Cooling Ceiling Fan(s), Central Air
Flooring Carpet, Ceramic Tile, Luxury Vinyl
Fireplaces Number 1
Fireplaces Type Electric, Family Room
Window Features Double Pane Windows,Insulated Windows,Wood Frames
Appliance Dishwasher, Microwave, Range Hood
Laundry Laundry Room, Main Level
Exterior
Exterior Feature Gas Grill, Lighting, Private Entrance, Private Yard, Rain Gutters
Parking Features Driveway
Fence Back Yard
Pool Heated, In Ground, Pool/Spa Combo, Private, Salt Water, Vinyl
Community Features None
Utilities Available Cable Available, Electricity Available, Phone Available, Underground Utilities
Waterfront Description None
View Pool, Trees/Woods
Roof Type Shingle
Street Surface Gravel
Accessibility None
Handicap Access None
Porch Covered, Front Porch, Glass Enclosed, Patio, Rear Porch
Private Pool true
Building
Lot Description Back Yard, Cleared, Farm, Front Yard, Landscaped, Open Lot
Story Three Or More
Foundation Pillar/Post/Pier, See Remarks
Sewer Septic Tank
Water Well
Architectural Style Country, Craftsman
Level or Stories Three Or More
Structure Type Frame,HardiPlank Type
New Construction No
Construction Status Resale
Schools
Elementary Schools Robinson
Middle Schools Dawson County
High Schools Dawson County
Others
Senior Community no
Restrictions false
Tax ID 095 150 015
Special Listing Condition None




