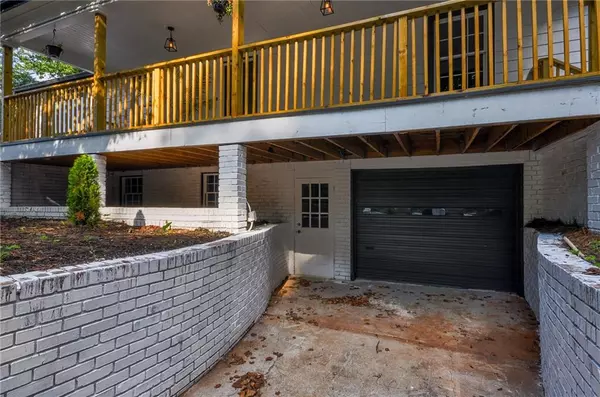2144 Coleman ST NE Marietta, GA 30062
UPDATED:
11/14/2024 03:43 PM
Key Details
Property Type Single Family Home
Sub Type Single Family Residence
Listing Status Active
Purchase Type For Sale
Square Footage 1,800 sqft
Price per Sqft $377
MLS Listing ID 7476816
Style Ranch
Bedrooms 6
Full Baths 3
Construction Status Resale
HOA Y/N No
Originating Board First Multiple Listing Service
Year Built 1981
Annual Tax Amount $848
Tax Year 2022
Lot Size 1.600 Acres
Acres 1.6
Property Description
The spacious interior includes 3 bedrooms, 2 full bathrooms, and a bonus room that can be converted into an office or studio. A large family room in the attic boasts plenty of natural light and features an impressive cathedral ceiling with beautiful decorative beams, adding elegance to the open-concept kitchen, which is equipped with stainless steel appliances, stunning quartz countertops, and a generous island to make cooking enjoyable. A new and fully renovated basement with a kitchen was installed to provide more habitable spaces in an independent way special for rent to get an extra income monthly, isn't that amazing?
Access to the bedrooms is through a long corridor that leads to a superb master bedroom, perfect for unwinding after a long day. All bathrooms are well-lit and include luxurious features. Additionally, there’s a lower level (basement) with a separate entrance, consisting of 2 extra bedrooms and 1 full bathroom, giving you the option to rent these spaces for extra monthly income to help cover your mortgage.
The natural green spaces are designed for enjoying time on the front porch or in the backyard, surrounded by wooded areas where you can play soccer or engage in other outdoor activities with family and friends, perfect for weekend barbecues or holidays! Don’t miss out on this unique opportunity to buy the property of your dreams!
Location
State GA
County Cobb
Lake Name None
Rooms
Bedroom Description Master on Main,Studio
Other Rooms None
Basement Driveway Access, Exterior Entry, Finished, Full
Main Level Bedrooms 3
Dining Room Great Room, Open Concept
Interior
Interior Features Beamed Ceilings, Cathedral Ceiling(s), High Ceilings 10 ft Main, Other
Heating Central
Cooling Ceiling Fan(s), Central Air
Flooring Hardwood, Vinyl
Fireplaces Number 1
Fireplaces Type Living Room
Window Features Insulated Windows
Appliance Dishwasher, Electric Cooktop, Electric Water Heater, Refrigerator, Other
Laundry Laundry Room
Exterior
Garage Detached, Driveway, Garage
Garage Spaces 3.0
Fence None
Pool None
Community Features None
Utilities Available Electricity Available, Phone Available, Sewer Available, Water Available
Waterfront Description None
View Other
Roof Type Shingle
Street Surface Concrete,Dirt
Accessibility None
Handicap Access None
Porch Front Porch
Private Pool false
Building
Lot Description Back Yard, Front Yard
Story One
Foundation Slab
Sewer Septic Tank
Water Public
Architectural Style Ranch
Level or Stories One
Structure Type Brick Front
New Construction No
Construction Status Resale
Schools
Elementary Schools Kincaid
Middle Schools Simpson
High Schools Sprayberry
Others
Senior Community no
Restrictions false
Tax ID 16070200280
Special Listing Condition None





