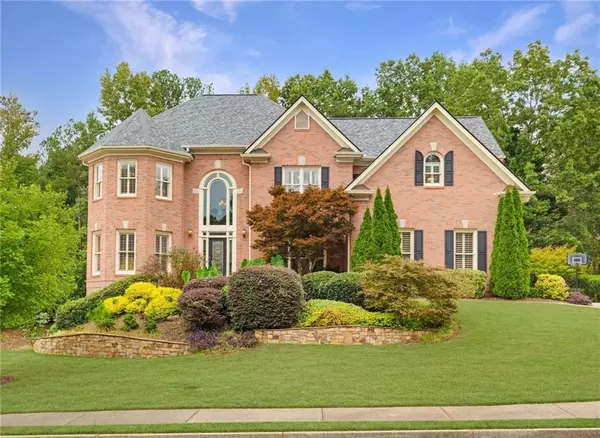11015 Bracebridge RD Alpharetta, GA 30022
UPDATED:
10/13/2024 10:04 PM
Key Details
Property Type Single Family Home
Sub Type Single Family Residence
Listing Status Active
Purchase Type For Sale
Square Footage 4,124 sqft
Price per Sqft $276
Subdivision Glen Abbey
MLS Listing ID 7464796
Style Traditional
Bedrooms 6
Full Baths 5
Construction Status Resale
HOA Fees $1,450
HOA Y/N Yes
Originating Board First Multiple Listing Service
Year Built 1999
Annual Tax Amount $5,663
Tax Year 2023
Lot Size 0.344 Acres
Acres 0.3445
Property Description
The updated chef's kitchen, with exotic, polished granite countertops, top-quality stainless steel appliances, and a giant dining island, flows directly into the spacious living room with a hearth, vaulted ceiling, and back staircase. The connected sunroom doubles as a workspace and display room for the whole family, featuring built-in shelving and a floating island/workstation!
The master suite includes a sitting area, and you’ll love the updated master bath with a soaking tub and frameless glass shower, powered by the home's dual water heaters with a hot water recirculation system for quick hot water on demand.
The fully finished terrace level features an in-law suite with a full kitchen and entertainment center. As a bonus, the seller is leaving the 83" television and custom-installed sound system in the basement.
In addition to all of these features, this well-maintained home boasts a new roof, a 3-car garage, and a large, level, professionally landscaped yard offering full privacy thanks to lush vegetation and no neighbors behind you.
Need financing for this purchase? Prequalify today and get $1000 towards your closing costs or waive the appraisal fee ($600 value).
Location
State GA
County Fulton
Lake Name None
Rooms
Bedroom Description Oversized Master,Sitting Room
Other Rooms None
Basement Daylight, Finished, Finished Bath, Full, Walk-Out Access
Main Level Bedrooms 1
Dining Room Separate Dining Room
Interior
Interior Features Bookcases, Crown Molding, Disappearing Attic Stairs, Double Vanity, Entrance Foyer 2 Story, High Ceilings 9 ft Lower, High Speed Internet, Recessed Lighting, Sound System, Tray Ceiling(s), Walk-In Closet(s)
Heating Central
Cooling Central Air
Flooring Carpet, Hardwood
Fireplaces Number 1
Fireplaces Type Living Room
Window Features Double Pane Windows
Appliance Dishwasher, Disposal, Double Oven, Dryer, Electric Cooktop, Electric Oven, Electric Range, Electric Water Heater, Gas Cooktop
Laundry Electric Dryer Hookup, Laundry Room, Sink, Upper Level
Exterior
Exterior Feature Rain Gutters
Garage Attached, Covered, Garage, Garage Faces Side, Kitchen Level
Garage Spaces 3.0
Fence Back Yard, Fenced, Wood
Pool None
Community Features Clubhouse, Homeowners Assoc, Near Schools, Near Shopping, Near Trails/Greenway, Pickleball, Playground, Pool, Restaurant, Sidewalks, Street Lights, Tennis Court(s)
Utilities Available Cable Available, Electricity Available, Natural Gas Available
Waterfront Description None
View Rural
Roof Type Composition
Street Surface Asphalt
Accessibility None
Handicap Access None
Porch Deck, Front Porch, Patio
Parking Type Attached, Covered, Garage, Garage Faces Side, Kitchen Level
Private Pool false
Building
Lot Description Back Yard, Cleared, Front Yard, Landscaped, Level, Private
Story Two
Foundation Concrete Perimeter
Sewer Public Sewer
Water Public
Architectural Style Traditional
Level or Stories Two
Structure Type Brick 3 Sides
New Construction No
Construction Status Resale
Schools
Elementary Schools New Prospect
Middle Schools Webb Bridge
High Schools Alpharetta
Others
HOA Fee Include Swim,Tennis
Senior Community no
Restrictions true
Tax ID 11 016000530967
Acceptable Financing 1031 Exchange, Cash, Conventional, VA Loan
Listing Terms 1031 Exchange, Cash, Conventional, VA Loan
Special Listing Condition None





