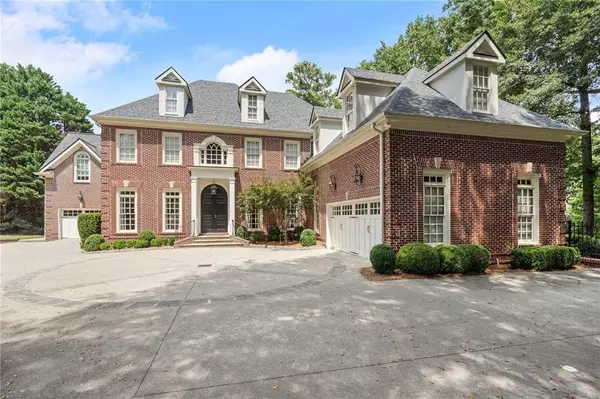1446 W Wesley RD NW Atlanta, GA 30327
UPDATED:
10/07/2024 03:04 PM
Key Details
Property Type Single Family Home
Sub Type Single Family Residence
Listing Status Coming Soon
Purchase Type For Sale
Square Footage 8,000 sqft
Price per Sqft $359
Subdivision Buckhead
MLS Listing ID 7456419
Style European,Traditional
Bedrooms 6
Full Baths 4
Half Baths 2
Construction Status Updated/Remodeled
HOA Fees $295
HOA Y/N Yes
Originating Board First Multiple Listing Service
Year Built 1999
Annual Tax Amount $20,807
Tax Year 2023
Lot Size 0.575 Acres
Acres 0.5748
Property Description
Location
State GA
County Fulton
Lake Name None
Rooms
Bedroom Description Double Master Bedroom,Oversized Master,Sitting Room
Other Rooms None
Basement Exterior Entry, Finished, Finished Bath, Full, Interior Entry, Walk-Out Access
Dining Room Seats 12+, Separate Dining Room
Interior
Interior Features Beamed Ceilings, Bookcases, Cathedral Ceiling(s), Central Vacuum, Coffered Ceiling(s), Double Vanity, Entrance Foyer 2 Story, High Ceilings 10 ft Lower, High Ceilings 10 ft Main, High Ceilings 10 ft Upper, Walk-In Closet(s)
Heating Zoned
Cooling Electric, Zoned
Flooring Hardwood
Fireplaces Number 4
Fireplaces Type Family Room, Gas Log, Gas Starter, Keeping Room, Living Room, Master Bedroom
Window Features Double Pane Windows
Appliance Dishwasher, Disposal, Double Oven, Gas Cooktop, Microwave, Refrigerator
Laundry In Kitchen, Main Level
Exterior
Exterior Feature Gas Grill, Private Entrance, Private Yard, Rear Stairs, Storage
Garage Driveway, Garage, Garage Door Opener, Garage Faces Front, Kitchen Level, Level Driveway
Garage Spaces 3.0
Fence Back Yard, Fenced, Privacy, Wrought Iron
Pool Fenced, Gunite, Heated, In Ground, Private
Community Features Gated, Homeowners Assoc, Near Schools, Near Shopping, Pool, Sidewalks, Street Lights
Utilities Available Cable Available, Electricity Available, Natural Gas Available, Phone Available, Sewer Available, Water Available
Waterfront Description None
View Trees/Woods
Roof Type Composition
Street Surface Concrete
Accessibility None
Handicap Access None
Porch Covered, Enclosed, Rear Porch, Screened
Parking Type Driveway, Garage, Garage Door Opener, Garage Faces Front, Kitchen Level, Level Driveway
Total Parking Spaces 5
Private Pool true
Building
Lot Description Back Yard, Front Yard, Private
Story Two
Foundation Concrete Perimeter
Sewer Public Sewer
Water Public
Architectural Style European, Traditional
Level or Stories Two
Structure Type Brick 4 Sides
New Construction No
Construction Status Updated/Remodeled
Schools
Elementary Schools Jackson - Atlanta
Middle Schools Willis A. Sutton
High Schools North Atlanta
Others
Senior Community no
Restrictions false
Tax ID 17 0196 LL2518
Acceptable Financing Cash, Conventional
Listing Terms Cash, Conventional
Special Listing Condition None





