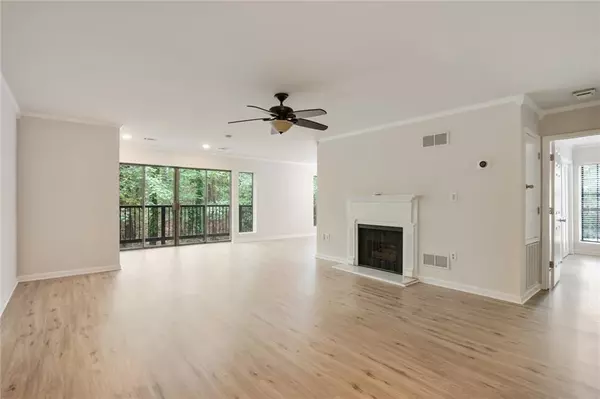3106 Pine Heights DR NE Atlanta, GA 30324

UPDATED:
11/02/2024 10:13 AM
Key Details
Property Type Condo
Sub Type Condominium
Listing Status Active
Purchase Type For Sale
Square Footage 1,504 sqft
Price per Sqft $192
Subdivision Lenox Heights
MLS Listing ID 7464480
Style Mid-Century Modern,Modern
Bedrooms 2
Full Baths 2
Construction Status Resale
HOA Fees $631
HOA Y/N Yes
Originating Board First Multiple Listing Service
Year Built 1986
Annual Tax Amount $4,618
Tax Year 2023
Lot Size 1,502 Sqft
Acres 0.0345
Property Description
Featuring one of the largest floor plans in the complex, the spacious living area includes a cozy fireplace with a gas log and a wall of windows that open onto a balcony with private, serene green views—ideal for relaxation. The master bedroom easily fits a king-size bed and a sitting area. The roommate-friendly layout offers two bedrooms, each with its own full bath, ensuring privacy without the need to share. As an end unit, it benefits from extra windows that fill the space with natural light.
Additional highlights include two assigned covered parking spaces in a gated community. The community offers 24-hour security, a fitness center, a swimming pool, and water/sewer services included with the amenities. This condo is ideal for anyone seeking to live near Buckhead and Midtown's top restaurants, shopping centers, and all the popular destinations. With no HOA rental restrictions, it’s a great opportunity for both homeowners and investors.
Location
State GA
County Fulton
Lake Name None
Rooms
Bedroom Description Master on Main,Oversized Master,Roommate Floor Plan
Other Rooms None
Basement None
Main Level Bedrooms 2
Dining Room Open Concept, Seats 12+
Interior
Interior Features Walk-In Closet(s), Other
Heating Central
Cooling Ceiling Fan(s), Central Air
Flooring Laminate, Vinyl
Fireplaces Number 1
Fireplaces Type Gas Log
Window Features Double Pane Windows
Appliance Dishwasher, Disposal, Dryer, Electric Cooktop, Electric Water Heater, Microwave, Refrigerator, Washer
Laundry Laundry Closet, Main Level
Exterior
Exterior Feature Balcony
Parking Features Assigned, Parking Lot
Fence None
Pool None
Community Features Clubhouse, Dog Park, Fitness Center, Gated, Homeowners Assoc, Near Beltline, Near Public Transport, Near Shopping, Pool, Restaurant
Utilities Available Cable Available, Electricity Available, Natural Gas Available, Phone Available, Sewer Available, Water Available
Waterfront Description None
View City
Roof Type Concrete
Street Surface Concrete
Accessibility None
Handicap Access None
Porch Covered
Total Parking Spaces 2
Private Pool false
Building
Lot Description Landscaped, Level
Story Three Or More
Foundation Slab
Sewer Public Sewer
Water Public
Architectural Style Mid-Century Modern, Modern
Level or Stories Three Or More
Structure Type Concrete,Other
New Construction No
Construction Status Resale
Schools
Elementary Schools Sarah Rawson Smith
Middle Schools Willis A. Sutton
High Schools North Atlanta
Others
HOA Fee Include Maintenance Grounds,Maintenance Structure,Pest Control,Security,Sewer,Swim,Trash,Water
Senior Community no
Restrictions false
Tax ID 17 000700011715
Ownership Condominium
Acceptable Financing 1031 Exchange, Cash, Conventional, FHA
Listing Terms 1031 Exchange, Cash, Conventional, FHA
Financing yes
Special Listing Condition None




