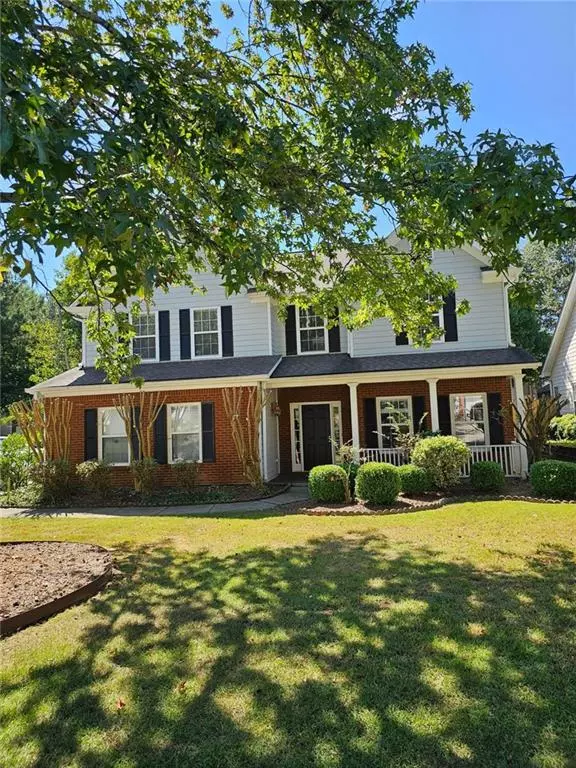4845 WEATHERVANE DR Alpharetta, GA 30022

UPDATED:
11/11/2024 09:52 PM
Key Details
Property Type Single Family Home
Sub Type Single Family Residence
Listing Status Active
Purchase Type For Sale
Square Footage 2,344 sqft
Price per Sqft $249
Subdivision Churchhill Downs
MLS Listing ID 7459808
Style Traditional
Bedrooms 4
Full Baths 2
Half Baths 1
Construction Status Resale
HOA Fees $250
HOA Y/N Yes
Originating Board First Multiple Listing Service
Year Built 1995
Annual Tax Amount $3,975
Tax Year 2023
Lot Size 4,356 Sqft
Acres 0.1
Property Description
As you approach the house, you’re greeted by a charming Southern-style front porch and beautifully landscaped lawn. Upon entering, you'll find a large living room with tiled flooring that flows seamlessly into the family room, which features a cozy built-in fireplace. The family room overlooks a generous kitchen, perfect for entertaining.
Step outside to the patio in the fenced backyard, which is ideal for outdoor gatherings or relaxing in privacy. This home is a perfect blend of comfort and style!
Upstairs, you’ll find all four bedrooms, including a spacious master suite with a large ensuite bathroom. The master bath features modern fixtures, dual vanities, and a relaxing soaking tub. The additional bedrooms are well-sized and perfect for family or guests, offering plenty of natural light and closet space. This layout ensures both comfort and convenience for everyone in the home!
Location
State GA
County Fulton
Lake Name Other
Rooms
Bedroom Description Oversized Master
Other Rooms Other
Basement None
Dining Room Seats 12+, Separate Dining Room
Interior
Interior Features High Ceilings 10 ft Upper
Heating Central, ENERGY STAR Qualified Equipment
Cooling Central Air
Flooring Ceramic Tile, Hardwood
Fireplaces Number 1
Fireplaces Type Factory Built
Window Features ENERGY STAR Qualified Windows
Appliance Double Oven, Dishwasher, Disposal, Gas Range, Refrigerator, Gas Cooktop
Laundry Common Area
Exterior
Exterior Feature Other
Parking Features Attached, Kitchen Level, Garage Faces Side
Fence Back Yard
Pool None
Community Features Homeowners Assoc, Near Shopping, Near Trails/Greenway
Utilities Available Cable Available, Natural Gas Available, Sewer Available
Waterfront Description None
View Other
Roof Type Composition
Street Surface Paved
Accessibility Accessible Entrance
Handicap Access Accessible Entrance
Porch Rear Porch
Total Parking Spaces 4
Private Pool false
Building
Lot Description Corner Lot
Story Two
Foundation Pillar/Post/Pier, Slab
Sewer Public Sewer
Water Public
Architectural Style Traditional
Level or Stories Two
Structure Type Brick,Cement Siding
New Construction No
Construction Status Resale
Schools
Elementary Schools Ocee
Middle Schools Taylor Road
High Schools Chattahoochee
Others
Senior Community no
Restrictions true
Tax ID 11 045501920443
Acceptable Financing Cash, Conventional, FHA
Listing Terms Cash, Conventional, FHA
Special Listing Condition None




