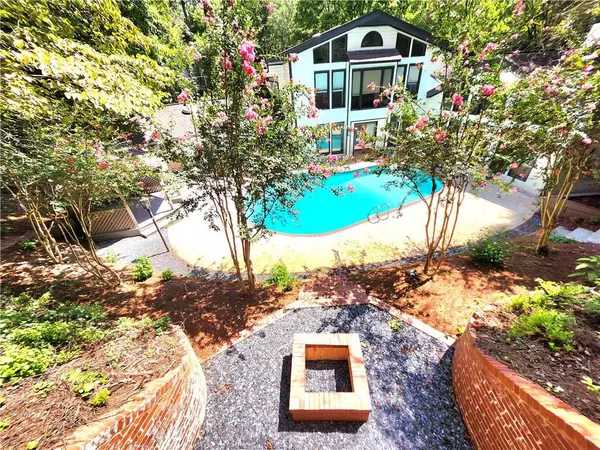3018 W. Pine Valley RD Atlanta, GA 30305
UPDATED:
10/08/2024 10:30 AM
Key Details
Property Type Single Family Home
Sub Type Single Family Residence
Listing Status Active
Purchase Type For Rent
Square Footage 5,500 sqft
Subdivision Buckhead
MLS Listing ID 7449632
Style Contemporary
Bedrooms 7
Full Baths 7
HOA Y/N No
Originating Board First Multiple Listing Service
Year Built 2020
Available Date 2024-10-10
Lot Size 0.650 Acres
Acres 0.65
Property Description
Location
State GA
County Fulton
Lake Name None
Rooms
Bedroom Description Double Master Bedroom,Master on Main,Oversized Master
Other Rooms Garage(s), Gazebo
Basement Daylight, Exterior Entry, Finished, Finished Bath, Full, Interior Entry
Main Level Bedrooms 3
Dining Room Seats 12+, Separate Dining Room
Interior
Interior Features Bookcases, Double Vanity, Dry Bar, High Ceilings 9 ft Main, High Speed Internet, His and Hers Closets, Recessed Lighting, Sauna, Walk-In Closet(s), Wet Bar
Heating Central, Natural Gas
Cooling Ceiling Fan(s), Central Air, Electric
Flooring Hardwood, Marble, Stone
Fireplaces Number 3
Fireplaces Type Basement, Decorative, Electric, Family Room, Living Room, Stone
Window Features Double Pane Windows,ENERGY STAR Qualified Windows,Insulated Windows
Appliance Dishwasher, Disposal, Electric Oven, ENERGY STAR Qualified Appliances, Gas Range, Gas Water Heater, Microwave, Range Hood, Refrigerator, Self Cleaning Oven, Other
Laundry Common Area, Laundry Room, Lower Level, Main Level
Exterior
Exterior Feature Courtyard, Garden, Private Entrance, Private Yard
Garage Attached, Carport, Driveway, Garage, Garage Door Opener, Level Driveway
Garage Spaces 2.0
Fence Back Yard, Fenced, Privacy, Wood
Pool In Ground
Community Features Business Center, Country Club, Dog Park, Near Schools, Near Shopping, Near Trails/Greenway, Park, Playground, Pool, Restaurant, Street Lights
Utilities Available Cable Available, Electricity Available, Natural Gas Available, Phone Available, Sewer Available, Underground Utilities, Water Available
Waterfront Description None
View City, Pool
Roof Type Composition,Shingle
Street Surface Asphalt
Accessibility None
Handicap Access None
Porch Covered, Patio, Side Porch
Parking Type Attached, Carport, Driveway, Garage, Garage Door Opener, Level Driveway
Total Parking Spaces 6
Private Pool false
Building
Lot Description Back Yard, Front Yard, Landscaped, Private
Story Three Or More
Architectural Style Contemporary
Level or Stories Three Or More
Structure Type Brick,Brick 4 Sides,HardiPlank Type
New Construction No
Schools
Elementary Schools Morris Brandon
Middle Schools Willis A. Sutton
High Schools North Atlanta
Others
Senior Community no
Tax ID 17 014200010424





