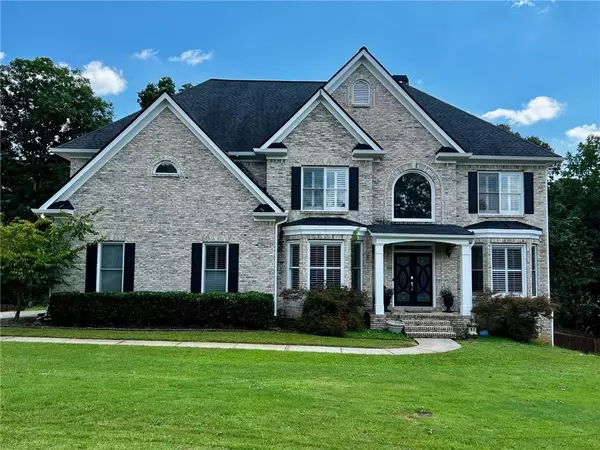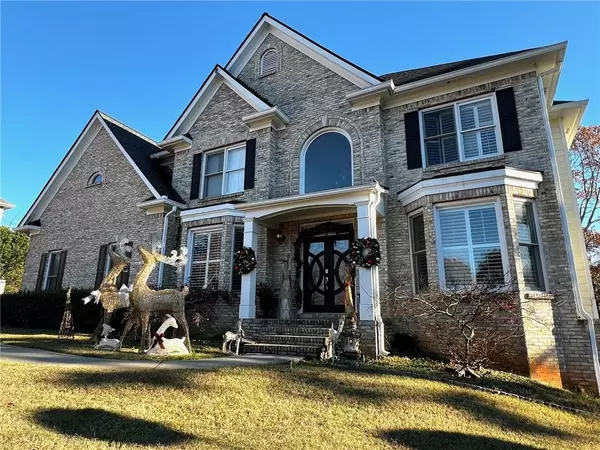611 Montglade CT Suwanee, GA 30024
UPDATED:
01/07/2025 02:36 PM
Key Details
Property Type Single Family Home
Sub Type Single Family Residence
Listing Status Active
Purchase Type For Sale
Square Footage 5,358 sqft
Price per Sqft $158
Subdivision Morningview
MLS Listing ID 7441428
Style Traditional
Bedrooms 7
Full Baths 5
Construction Status Resale
HOA Fees $950
HOA Y/N Yes
Originating Board First Multiple Listing Service
Year Built 2000
Annual Tax Amount $9,303
Tax Year 2023
Lot Size 0.390 Acres
Acres 0.39
Property Description
Spring is right around the corner, and now is your chance to own this resort-like home nestled in the highly sought-after Morningview community! Motivated Seller – Bring Your Offer! Priced to Sell and Recently Reduced! Plus, there are no rent restrictions and it's located within the highly-rated Gwinnett County Schools district.This stunning home sits on a peaceful cul-de-sac and boasts a private resort-style,pebble tech, saltwater, swimming pool and a gazebo-covered hot tub, perfect for relaxation or entertaining guests. The spacious, private backyard is surrounded by mature trees, offering an added sense of seclusion.With one of the largest floor plans in the community, this expansive home offers both space and convenience, with quick access to major roads. The home has been recently refreshed, presenting a fresh, updated look that's warm and inviting. The open floor plan, soaring ceilings, and abundant natural light make this home a true standout. The gourmet chef's kitchen is a dream, featuring solid surface countertops, a custom-made center island with a gas cooking station, and a generously sized walk-in pantry.Additional features include a NEW BACKUP GENERATOR to power the entire home, along with crown molding, hardwood floors, carpet, laminate, and tile throughout. With 7 spacious bedrooms and 5 full bathrooms, this home offers ample closet space for all your needs. On demand hot water. The oversized master suite includes a trey ceiling, a custom-designed fireplace with a cozy sitting area, and his-and-her walk-in closets. The luxurious master bathroom features a soaking whirlpool tub, a stand-up shower, and plenty of space to unwind.The full finished basement with a daylight exterior entry is perfect for entertaining or can be used as a separate apartment, with 2 additional bedrooms, a full bathroom, and ample space for a variety of uses. Outdoor living is unparalleled, with an upper deck and covered gazebo for serene moments of escape. A staircase leads to the lower-covered patio, ideal for grilling and entertaining. The fenced-in backyard is private and safe for pets, offering a peaceful retreat tucked away from the road.
Don't miss out on this incredible opportunity—schedule your tour today!
Location
State GA
County Gwinnett
Lake Name None
Rooms
Bedroom Description Other
Other Rooms Gazebo
Basement Bath/Stubbed, Daylight, Exterior Entry, Finished, Finished Bath
Main Level Bedrooms 1
Dining Room Separate Dining Room
Interior
Interior Features Disappearing Attic Stairs, Double Vanity, Entrance Foyer, Entrance Foyer 2 Story, High Ceilings 9 ft Main, High Speed Internet, His and Hers Closets, Tray Ceiling(s), Walk-In Closet(s)
Heating Forced Air, Natural Gas
Cooling Central Air
Flooring Carpet, Ceramic Tile, Hardwood, Laminate
Fireplaces Number 2
Fireplaces Type Factory Built, Family Room, Master Bedroom
Window Features Insulated Windows
Appliance Dishwasher, Disposal, Double Oven, Electric Water Heater, Gas Range, Microwave, Refrigerator, Self Cleaning Oven
Laundry Main Level
Exterior
Exterior Feature Private Yard, Rear Stairs
Parking Features Garage, Garage Door Opener, Garage Faces Side, Kitchen Level, Level Driveway
Garage Spaces 1.0
Fence Back Yard, Fenced
Pool Gunite, In Ground, Salt Water
Community Features Homeowners Assoc, Playground, Pool, Street Lights, Tennis Court(s)
Utilities Available Sewer Available, Underground Utilities
Waterfront Description None
View Other
Roof Type Composition
Street Surface Asphalt
Accessibility None
Handicap Access None
Porch Deck, Front Porch
Private Pool false
Building
Lot Description Back Yard, Cul-De-Sac, Landscaped, Level, Private
Story Two
Foundation Concrete Perimeter
Sewer Public Sewer
Water Public
Architectural Style Traditional
Level or Stories Two
Structure Type Brick Front,Cement Siding,Concrete
New Construction No
Construction Status Resale
Schools
Elementary Schools Suwanee
Middle Schools North Gwinnett
High Schools North Gwinnett
Others
Senior Community no
Restrictions false
Tax ID R7190 051
Special Listing Condition None




