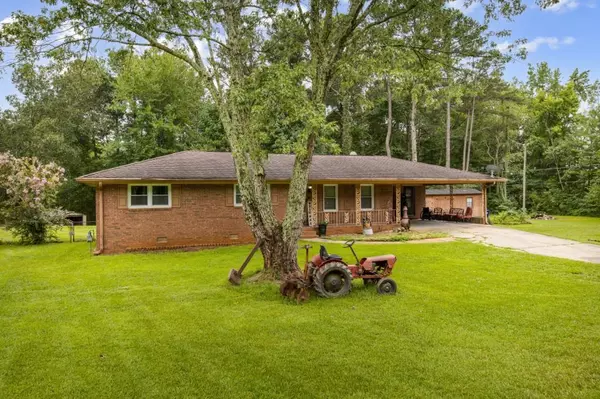5795 Stewart Mill RD Douglasville, GA 30135

UPDATED:
12/06/2024 11:04 PM
Key Details
Property Type Single Family Home
Sub Type Single Family Residence
Listing Status Active
Purchase Type For Sale
Square Footage 1,397 sqft
Price per Sqft $207
Subdivision Wells Creek
MLS Listing ID 7428915
Style Ranch
Bedrooms 3
Full Baths 2
Construction Status Resale
HOA Y/N No
Originating Board First Multiple Listing Service
Year Built 1974
Annual Tax Amount $973
Tax Year 2024
Lot Size 0.760 Acres
Acres 0.76
Property Description
Location
State GA
County Douglas
Lake Name None
Rooms
Bedroom Description Master on Main
Other Rooms Outbuilding
Basement Crawl Space
Main Level Bedrooms 3
Dining Room Seats 12+
Interior
Interior Features Crown Molding
Heating Central, Forced Air, Natural Gas
Cooling Ceiling Fan(s), Central Air, Electric
Flooring Hardwood, Painted/Stained
Fireplaces Number 1
Fireplaces Type Insert, Masonry, Raised Hearth, Wood Burning Stove
Window Features Double Pane Windows,Insulated Windows
Appliance Dishwasher, Gas Range, Gas Water Heater, Range Hood, Refrigerator
Laundry In Kitchen, Laundry Room, Main Level
Exterior
Exterior Feature Rain Gutters
Parking Features Carport, Kitchen Level
Fence Back Yard, Chain Link, Fenced
Pool None
Community Features None
Utilities Available Cable Available, Electricity Available, Natural Gas Available, Phone Available, Water Available
Waterfront Description None
View Neighborhood, Other
Roof Type Composition
Street Surface Asphalt
Accessibility None
Handicap Access None
Porch Front Porch
Private Pool false
Building
Lot Description Cleared, Front Yard, Level
Story One
Foundation Block
Sewer Septic Tank
Water Public
Architectural Style Ranch
Level or Stories One
Structure Type Brick,Brick 4 Sides
New Construction No
Construction Status Resale
Schools
Elementary Schools South Douglas
Middle Schools Fairplay
High Schools Alexander
Others
Senior Community no
Restrictions false
Tax ID 00970250189
Ownership Fee Simple
Acceptable Financing Cash, Conventional, FHA, VA Loan
Listing Terms Cash, Conventional, FHA, VA Loan
Financing no
Special Listing Condition None




