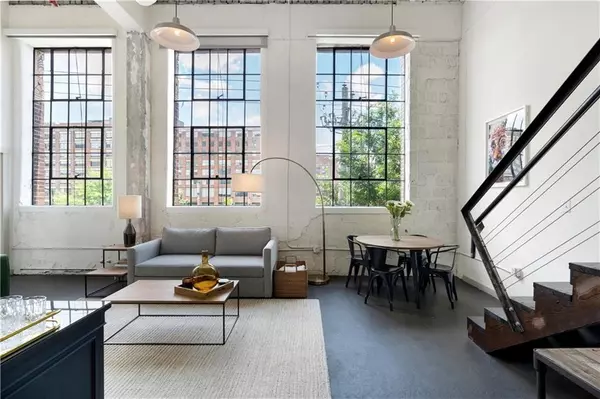650 Glen Iris DR NE #33 Atlanta, GA 30308
UPDATED:
08/18/2024 12:30 AM
Key Details
Property Type Condo
Sub Type Condominium
Listing Status Active
Purchase Type For Rent
Square Footage 1,016 sqft
Subdivision Troy Peerless Lofts
MLS Listing ID 7421328
Style Contemporary,Loft,Mid-Rise (up to 5 stories)
Bedrooms 2
Full Baths 1
Half Baths 1
HOA Y/N No
Originating Board First Multiple Listing Service
Year Built 1920
Available Date 2024-07-16
Lot Size 784 Sqft
Acres 0.018
Property Description
Location
State GA
County Fulton
Lake Name None
Rooms
Bedroom Description Master on Main
Other Rooms None
Basement None
Main Level Bedrooms 1
Dining Room Open Concept
Interior
Interior Features Entrance Foyer, High Ceilings 10 ft Main, High Speed Internet, Smart Home, Walk-In Closet(s), Wet Bar
Heating Central, Electric
Cooling Ceiling Fan(s), Central Air
Flooring Concrete
Fireplaces Type None
Window Features Double Pane Windows
Appliance Dishwasher, Disposal, Dryer, Electric Range, Electric Water Heater, Microwave, Refrigerator, Washer
Laundry In Bathroom, Main Level
Exterior
Exterior Feature None
Garage Assigned, Detached, Garage Door Opener, Parking Lot
Fence None
Pool None
Community Features None
Utilities Available Cable Available, Electricity Available, Underground Utilities, Water Available
Waterfront Description None
View City
Roof Type Composition
Street Surface Asphalt
Accessibility None
Handicap Access None
Porch None
Parking Type Assigned, Detached, Garage Door Opener, Parking Lot
Total Parking Spaces 2
Private Pool false
Building
Lot Description Level
Story Two
Architectural Style Contemporary, Loft, Mid-Rise (up to 5 stories)
Level or Stories Two
Structure Type Brick 4 Sides
New Construction No
Schools
Elementary Schools Hope-Hill
Middle Schools David T Howard
High Schools Midtown
Others
Senior Community no
Tax ID 14 004800122031





