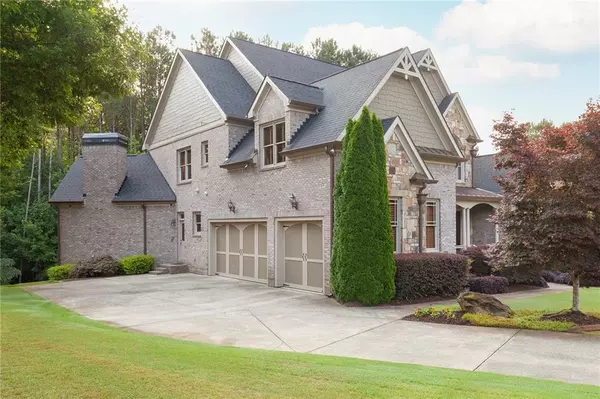For more information regarding the value of a property, please contact us for a free consultation.
116 Millstone Manor CT Woodstock, GA 30188
Want to know what your home might be worth? Contact us for a FREE valuation!

Our team is ready to help you sell your home for the highest possible price ASAP
Key Details
Sold Price $989,000
Property Type Single Family Home
Sub Type Single Family Residence
Listing Status Sold
Purchase Type For Sale
Square Footage 4,919 sqft
Price per Sqft $201
Subdivision Millstone Manor
MLS Listing ID 7407990
Sold Date 08/22/24
Style Traditional
Bedrooms 5
Full Baths 4
Half Baths 1
Construction Status Resale
HOA Fees $1,000
HOA Y/N Yes
Originating Board First Multiple Listing Service
Year Built 2007
Annual Tax Amount $6,218
Tax Year 2023
Lot Size 0.520 Acres
Acres 0.52
Property Description
Nestled in the desirable community of Woodstock, this luxurious 5-bedroom, 4.5-bath estate presents a rare opportunity for the discerning executive. As you step through the eloquent double doors, you're welcomed by an atmosphere of sophistication and refined elegance. You can not help to notice the immaculate condition of the residence. Each element is meticulously maintained, showcasing custom finishes and an unparalleled attention to detail.
The home’s grandeur is exemplified by its curved staircase, pristine hardwood floors and three inviting fireplaces, including one within a vaulted keeping room with built-ins, rich wood beams/wood ceiling, and stunning cathedral style arched windows that serves as the heart of this magnificent space. The chef's kitchen is a culinary dream, equipped with a walk-in pantry, an island, granite countertops and under cabinet lighting. Family room complete with a wall of windows, built-in bookshelves, coffered ceilings, and an additional fireplace is the perfect place for family and friends to gather. The study/office, has judges paneling with its own fireplace, provides a quiet haven for productivity and contemplation. The formal dining room with butler’s pantry is perfect for hosting elegant dinners and gathering for special events.
Inviting owner’s retreat on the main level offers a serene space with hardwood floors and ensuite that boasts separate soaking tub and shower, his and her sinks and an oversized walk-in closet. Main level access, off of keeping room, to the large covered deck, perfect for relaxing while listening and watching nature, overlooks your spacious private backyard.
Upstairs, this home offers 4 large secondary bedrooms and 3 bathrooms. You don’t have to go far for family movie night with your upstairs bonus room, movie night is only a click away. The unfinished terrace level offers endless opportunities. Customize it to fit your lifestyle. Situated on over half an acre, with a three-car garage and within walking distance to your elementary school, this pristine residence is just moments from the charms of Downtown Woodstock, ensuring a lifestyle of convenience and luxury.
Location
State GA
County Cherokee
Lake Name None
Rooms
Bedroom Description Master on Main,Oversized Master
Other Rooms None
Basement Bath/Stubbed, Daylight, Exterior Entry, Full, Interior Entry, Unfinished
Main Level Bedrooms 1
Dining Room Seats 12+, Separate Dining Room
Interior
Interior Features Cathedral Ceiling(s), Coffered Ceiling(s), Disappearing Attic Stairs, Double Vanity, Entrance Foyer 2 Story, High Ceilings 9 ft Upper, High Ceilings 10 ft Main, Tray Ceiling(s), Walk-In Closet(s)
Heating Forced Air, Natural Gas, Zoned
Cooling Ceiling Fan(s), Central Air, Zoned
Flooring Carpet, Ceramic Tile, Hardwood
Fireplaces Number 3
Fireplaces Type Family Room, Gas Log, Gas Starter, Keeping Room, Other Room, Stone
Window Features Double Pane Windows,Plantation Shutters
Appliance Dishwasher, Disposal, Double Oven, Gas Cooktop, Gas Water Heater, Microwave, Self Cleaning Oven
Laundry Laundry Room, Main Level
Exterior
Exterior Feature Garden, Private Yard, Other
Garage Attached, Driveway, Garage, Garage Door Opener, Garage Faces Side, Kitchen Level, Level Driveway
Garage Spaces 3.0
Fence None
Pool None
Community Features Clubhouse, Curbs, Homeowners Assoc, Near Schools, Near Shopping, Playground, Pool, Sidewalks, Street Lights, Tennis Court(s)
Utilities Available Cable Available, Electricity Available, Natural Gas Available, Sewer Available, Underground Utilities, Water Available
Waterfront Description None
View Trees/Woods
Roof Type Composition,Shingle
Street Surface Asphalt,Paved
Accessibility None
Handicap Access None
Porch Covered, Deck, Front Porch, Patio
Private Pool false
Building
Lot Description Back Yard, Landscaped, Level, Private, Sprinklers In Front, Sprinklers In Rear
Story Two
Foundation Concrete Perimeter
Sewer Public Sewer
Water Public
Architectural Style Traditional
Level or Stories Two
Structure Type Brick 3 Sides,HardiPlank Type
New Construction No
Construction Status Resale
Schools
Elementary Schools Arnold Mill
Middle Schools Mill Creek
High Schools River Ridge
Others
HOA Fee Include Reserve Fund,Swim,Tennis
Senior Community no
Restrictions false
Tax ID 15N29D 008
Acceptable Financing Cash, Conventional
Listing Terms Cash, Conventional
Special Listing Condition None
Read Less

Bought with BHGRE Metro Brokers



