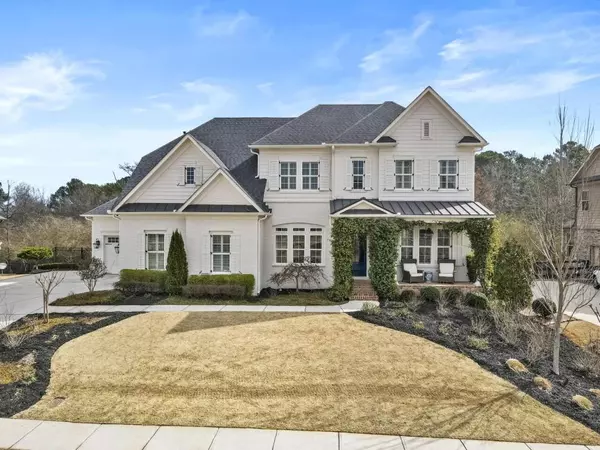For more information regarding the value of a property, please contact us for a free consultation.
203 Johnston Farm LN Woodstock, GA 30188
Want to know what your home might be worth? Contact us for a FREE valuation!

Our team is ready to help you sell your home for the highest possible price ASAP
Key Details
Sold Price $1,450,000
Property Type Single Family Home
Sub Type Single Family Residence
Listing Status Sold
Purchase Type For Sale
Square Footage 6,685 sqft
Price per Sqft $216
Subdivision Woodstock Knoll
MLS Listing ID 7180335
Sold Date 03/21/23
Style Traditional
Bedrooms 5
Full Baths 4
Half Baths 1
Construction Status Resale
HOA Fees $1,050
HOA Y/N No
Originating Board First Multiple Listing Service
Year Built 2017
Annual Tax Amount $11,611
Tax Year 2022
Lot Size 0.280 Acres
Acres 0.28
Property Description
Absolute perfection walking distance to downtown Woodstock! This gorgeous home has incredible curb appeal and just gets better once inside. High end finishes with tasteful millwork and brick accents, high ceilings, designer lighting, and master on main. Custom, walk-in closet, soaking tub, double vanity, and oversized shower in primary bath. This home boasts gleaming hardwoods, tons of natural light, open concept perfect for entertaining with fireside living and kitchen with walk-in pantry, mudroom and laundry room. Ensuite secondary bedrooms upstairs with huge playroom. Finished terrace level includes stylish bar, living space, game and billiards room, office, and gym! Walk out to backyard paradise with saltwater pool and spa, professionally turfed putting green, outdoor fireplace, and total privacy. This home backs up to preserved wooded land so you truly feel a million miles away from the hustle and bustle! Three car garage with oversized third bay. Whole house water purification system. Amazing location with easy commute to the city and a short walk to all hot Woodstock has to offer. This is the one!
Location
State GA
County Cherokee
Lake Name None
Rooms
Bedroom Description Master on Main, Oversized Master
Other Rooms None
Basement Daylight, Exterior Entry, Finished, Finished Bath, Interior Entry
Main Level Bedrooms 1
Dining Room Seats 12+, Separate Dining Room
Interior
Interior Features Bookcases, Double Vanity, Entrance Foyer, Entrance Foyer 2 Story, High Ceilings 10 ft Main, High Speed Internet, Vaulted Ceiling(s), Walk-In Closet(s)
Heating Forced Air, Zoned
Cooling Ceiling Fan(s), Zoned
Flooring Hardwood
Fireplaces Type Basement, Family Room, Keeping Room, Outside
Window Features Double Pane Windows, Insulated Windows
Appliance Dishwasher, Refrigerator, Self Cleaning Oven
Laundry Laundry Room, Main Level, Mud Room
Exterior
Exterior Feature Awning(s), Private Front Entry, Private Rear Entry, Private Yard
Garage Attached, Covered, Driveway, Garage, Garage Faces Side
Garage Spaces 3.0
Fence Back Yard, Fenced
Pool In Ground
Community Features Homeowners Assoc, Near Schools, Near Shopping, Park, Sidewalks, Street Lights, Tennis Court(s)
Utilities Available Cable Available, Electricity Available, Natural Gas Available, Phone Available, Sewer Available, Underground Utilities, Water Available
Waterfront Description None
View Pool, Trees/Woods
Roof Type Composition
Street Surface Paved
Accessibility None
Handicap Access None
Porch Deck, Front Porch, Patio
Private Pool false
Building
Lot Description Back Yard, Front Yard, Landscaped, Level, Private
Story Two
Foundation Slab
Sewer Public Sewer
Water Public
Architectural Style Traditional
Level or Stories Two
Structure Type Brick 4 Sides
New Construction No
Construction Status Resale
Schools
Elementary Schools Woodstock
Middle Schools Woodstock
High Schools Woodstock
Others
HOA Fee Include Maintenance Grounds, Reserve Fund, Swim/Tennis
Senior Community no
Restrictions true
Tax ID 15N17F 360
Acceptable Financing Cash, Conventional
Listing Terms Cash, Conventional
Financing no
Special Listing Condition None
Read Less

Bought with Atlanta Communities



