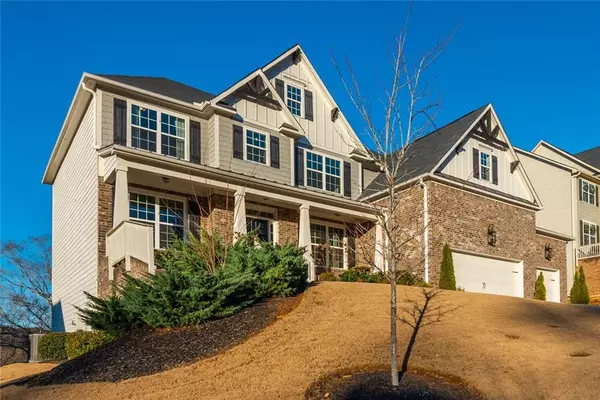For more information regarding the value of a property, please contact us for a free consultation.
353 Heritage Overlook Woodstock, GA 30188
Want to know what your home might be worth? Contact us for a FREE valuation!

Our team is ready to help you sell your home for the highest possible price ASAP
Key Details
Sold Price $774,900
Property Type Single Family Home
Sub Type Single Family Residence
Listing Status Sold
Purchase Type For Sale
Square Footage 4,006 sqft
Price per Sqft $193
Subdivision Olde Heritage
MLS Listing ID 7158487
Sold Date 02/10/23
Style Craftsman
Bedrooms 5
Full Baths 5
Construction Status Resale
HOA Fees $800
HOA Y/N Yes
Originating Board First Multiple Listing Service
Year Built 2017
Annual Tax Amount $6,556
Tax Year 2021
Lot Size 0.382 Acres
Acres 0.382
Property Description
Welcome to Olde Heritage in the highly sought after River Ridge school district! This stunning 5 bedroom, 5 bath home is situated in a quiet neighborhood with magnificent views and tons of upgrades. As you approach the home, the cozy front porch welcomes you. Step inside and discover one of the largest and most open floor plans this neighborhood has to offer, while you are greeted by a beautiful foyer. Flanking the foyer is a study to the left and a spacious formal dining room to the right. Continuing into the home you will find a grand 2 story great room with large windows, brick fireplace with shiplap to the ceiling and custom bookshelves on either side. From there, is a view of the open kitchen featuring an abundance of cabinets and storage, large island, granite countertops, high end appliances, and an eat-in breakfast area. Just off the kitchen is a warm keeping room complete with a fireplace and wood beams. A large mudroom is also located just off the kitchen. Completing the main level is a full bedroom with an ensuite bath featuring a gorgeous shiplap wall. A spacious deck, just off the kitchen encompasses a breathtaking view and is perfect for entertaining. The upper level boasts an oversized primary suite with large sitting area, trey ceiling with shiplap, and ample natural lighting. The primary bath features vaulted ceilings, double shower, and direct access to an oversized closet. A large laundry room and 3 additional bedrooms, all with ensuite baths completed the upper level. Full terrace level is ready for your own customization. Just outside is a beautifully landscaped backyard complete with fire pit and seating area. A large three car garage completes this home. Community amenities include a swimming pool, tennis courts, playground, and club house. This impressive home is located with easy access to downtown Woodstock and is close to local restaurants and shops.
Location
State GA
County Cherokee
Lake Name None
Rooms
Bedroom Description Oversized Master
Other Rooms None
Basement Daylight, Full, Unfinished
Main Level Bedrooms 1
Dining Room Separate Dining Room
Interior
Interior Features Bookcases, Double Vanity, Entrance Foyer 2 Story, High Ceilings 9 ft Upper, His and Hers Closets, Vaulted Ceiling(s), Walk-In Closet(s)
Heating Forced Air, Natural Gas
Cooling Central Air
Flooring Carpet, Ceramic Tile, Hardwood
Fireplaces Number 2
Fireplaces Type Family Room, Gas Starter, Keeping Room
Window Features Insulated Windows
Appliance Dishwasher, Disposal, Gas Cooktop, Gas Oven, Microwave
Laundry Laundry Room, Upper Level
Exterior
Exterior Feature Private Yard, Other
Garage Attached, Driveway, Garage, Garage Faces Front, Kitchen Level
Garage Spaces 3.0
Fence None
Pool None
Community Features Clubhouse, Homeowners Assoc, Near Schools, Near Shopping, Playground, Pool, Tennis Court(s)
Utilities Available Electricity Available, Natural Gas Available, Sewer Available, Water Available
Waterfront Description None
View Other
Roof Type Composition
Street Surface Asphalt
Accessibility None
Handicap Access None
Porch Deck, Front Porch, Patio
Total Parking Spaces 3
Building
Lot Description Back Yard, Front Yard, Landscaped
Story Two
Foundation Concrete Perimeter
Sewer Public Sewer
Water Public
Architectural Style Craftsman
Level or Stories Two
Structure Type Brick Front, Shingle Siding
New Construction No
Construction Status Resale
Schools
Elementary Schools Arnold Mill
Middle Schools Mill Creek
High Schools River Ridge
Others
Senior Community no
Restrictions false
Tax ID 15N28D 120
Special Listing Condition None
Read Less

Bought with Mudd Realty, Inc.



