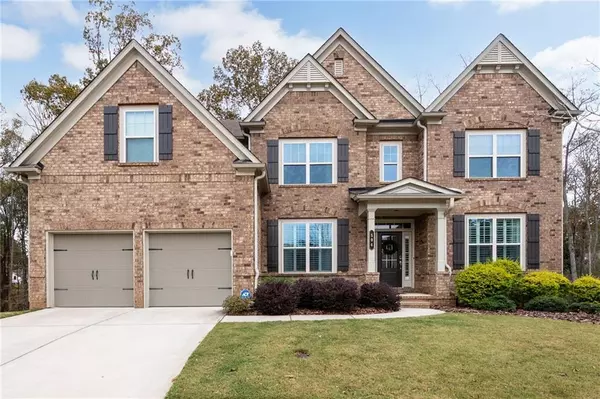For more information regarding the value of a property, please contact us for a free consultation.
504 Hawthorn WAY Woodstock, GA 30188
Want to know what your home might be worth? Contact us for a FREE valuation!

Our team is ready to help you sell your home for the highest possible price ASAP
Key Details
Sold Price $815,000
Property Type Single Family Home
Sub Type Single Family Residence
Listing Status Sold
Purchase Type For Sale
Square Footage 6,359 sqft
Price per Sqft $128
Subdivision Haney Walk
MLS Listing ID 7142086
Sold Date 12/19/22
Style Traditional
Bedrooms 7
Full Baths 5
Construction Status Resale
HOA Fees $1,100
HOA Y/N Yes
Year Built 2015
Annual Tax Amount $2,676
Tax Year 2021
Lot Size 0.288 Acres
Acres 0.288
Property Description
Walk or golf cart Downtown Woodstock from this gorgeous 7 bedroom/5 bath home with a full finished basement in PRIME LOCATION! This desirable move in ready home has been meticulously maintained and would be perfect for multi-family living or an Entertainers Dream home with plenty of room to host large gatherings. Main level features include hardwood floors, formal dining room & sitting room both with plantation shutters, soaring vaulted ceilings with lots of natural light, motorized shades, & gas fireplace with bright white built in cabinets. The Family room is open to the gourmet kitchen that boasts a walk in pantry with built-ins, large island, custom pull outs in lower cabinets, granite countertops, and stainless steel appliances. Grab a cup of coffee and cozy up in the sunroom right off the kitchen or on the deck overlooking the peaceful private backyard. Also, on the main level is a guest suite, full bathroom, mudroom, and additional office/bonus room. Moving to the upper level you will love the Oversized master with a spacious sitting area, spa like master bath with double vanity, enormous closet, and large laundry room that opens up to the master suite & upper hallway. Two bedrooms upstairs share a Jack and Jill bath and the 4th bedroom has its own private ensuite bathroom. The finished terrace level boasts an additional oversized master bedroom with sitting area, family/media room, another bedroom, gorgeous full bathroom, crafting room with built-ins, large storage room, & second laundry room (washer/dryer included). Step out to the extended covered paver patio with underdecking so you can cookout and enjoy your relaxing outdoor space even when raining. Spring and Fall preventative maintenance for the HVAC system is paid for by the sellers through 2025. This spacious Lennar built home is situated on a cul-de-sac in the highly desirable Haney Walk Subdivision. Community amenities include olympic sized pool & lighted tennis courts and has very active neighborhood tennis teams. You will absolutely fall in love with the lifestyle of living in the heart of Downtown Woodstock. Close to shopping, dining, outlet mall, library, restaurants, parks, schools, brewery, amphitheater, trails, 575, & much more.
Location
State GA
County Cherokee
Lake Name None
Rooms
Bedroom Description In-Law Floorplan, Oversized Master
Other Rooms None
Basement Daylight, Exterior Entry, Finished, Finished Bath, Full, Interior Entry
Main Level Bedrooms 1
Dining Room Seats 12+, Separate Dining Room
Interior
Interior Features Bookcases, Double Vanity, Entrance Foyer, High Ceilings 10 ft Main, Tray Ceiling(s), Walk-In Closet(s)
Heating Forced Air, Zoned
Cooling Ceiling Fan(s), Central Air, Zoned
Flooring Carpet, Hardwood
Fireplaces Number 1
Fireplaces Type Factory Built, Family Room, Gas Log, Gas Starter
Window Features Double Pane Windows, Plantation Shutters
Appliance Dishwasher, Disposal, Dryer, Gas Cooktop, Gas Oven, Tankless Water Heater, Washer
Laundry In Basement, Laundry Room, Upper Level, Other
Exterior
Exterior Feature Private Yard, Rain Gutters
Garage Attached, Garage, Garage Door Opener, Garage Faces Front, Kitchen Level, Level Driveway
Garage Spaces 2.0
Fence None
Pool None
Community Features Homeowners Assoc, Near Schools, Near Shopping, Near Trails/Greenway, Pool, Sidewalks, Street Lights, Tennis Court(s)
Utilities Available Cable Available, Electricity Available, Natural Gas Available, Sewer Available, Underground Utilities, Water Available
Waterfront Description None
View Trees/Woods
Roof Type Composition
Street Surface Paved
Accessibility None
Handicap Access None
Porch Deck, Patio, Rear Porch
Total Parking Spaces 2
Building
Lot Description Back Yard, Cul-De-Sac, Landscaped, Private
Story Three Or More
Foundation Concrete Perimeter
Sewer Public Sewer
Water Public
Architectural Style Traditional
Level or Stories Three Or More
Structure Type Brick Front, Cement Siding
New Construction No
Construction Status Resale
Schools
Elementary Schools Woodstock
Middle Schools Woodstock
High Schools Woodstock
Others
Senior Community no
Restrictions true
Tax ID 15N17G 084
Ownership Fee Simple
Special Listing Condition None
Read Less

Bought with Berkshire Hathaway HomeServices Georgia Properties



