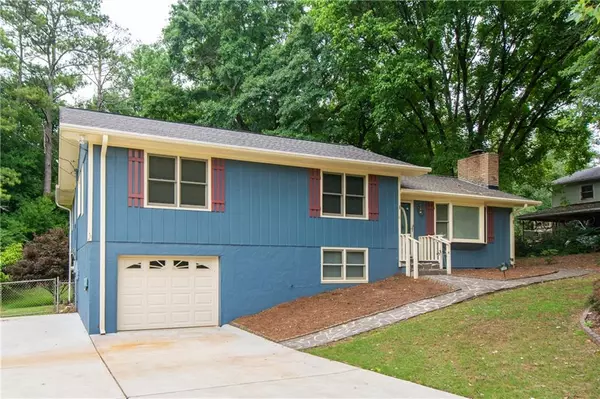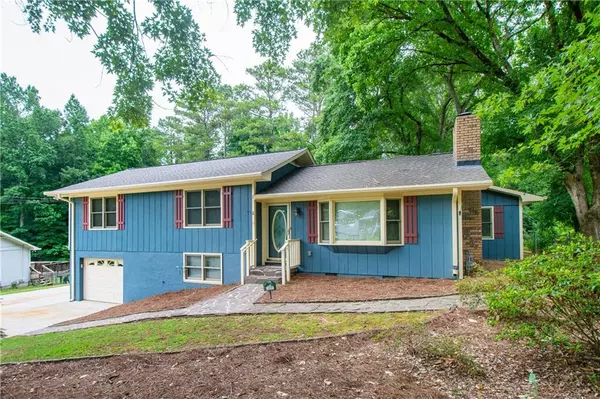For more information regarding the value of a property, please contact us for a free consultation.
509 Rivercrest DR Woodstock, GA 30188
Want to know what your home might be worth? Contact us for a FREE valuation!

Our team is ready to help you sell your home for the highest possible price ASAP
Key Details
Sold Price $405,000
Property Type Single Family Home
Sub Type Single Family Residence
Listing Status Sold
Purchase Type For Sale
Square Footage 2,720 sqft
Price per Sqft $148
Subdivision Little River South
MLS Listing ID 7070493
Sold Date 07/22/22
Style Rustic
Bedrooms 3
Full Baths 2
Construction Status Resale
HOA Y/N No
Year Built 1974
Annual Tax Amount $617
Tax Year 2021
Lot Size 0.510 Acres
Acres 0.51
Property Description
Wonderful home with two additions that make this home unique! Walking into this home you will enter into a large living room with stone fireplace and hearth. Lots of space for the large furnishings! The back of the house was expanded to add a huge kitchen and dining area that features warm wood cabinetry, granite counter tops, electric range, and additional wall oven/microwave combo, great walk in pantry, large laundry room with pulldown ironing board and more. There is an awesome all season sunroom with sliding glass doors that overlooks a large fenced backyard. Warm in the winter and cool in the summer! The owners Suite is oversized with 2 connecting walk in closets, bath with whirlpool tub, separate shower and double vanity. There are 2 spacious secondary bedrooms with large closets that share a hall bath with jetted tub. One car garage and lots of lower level storage space. 2 sheds are included in the backyard too. Backyard is fully fenced. There is a Tankless water heater, expanded and recently replaced driveway. Property being sold as is.
Location
State GA
County Cherokee
Lake Name None
Rooms
Bedroom Description Other
Other Rooms None
Basement Unfinished
Dining Room Other
Interior
Interior Features Double Vanity, High Speed Internet, Walk-In Closet(s)
Heating Central, Natural Gas
Cooling Ceiling Fan(s), Central Air, Whole House Fan
Flooring Carpet, Ceramic Tile
Fireplaces Number 1
Fireplaces Type None
Window Features None
Appliance Dishwasher, Gas Range, Refrigerator, Tankless Water Heater
Laundry Laundry Room
Exterior
Exterior Feature Private Yard
Garage Driveway, Garage Faces Front
Fence Back Yard
Pool None
Community Features None
Utilities Available Cable Available, Electricity Available, Natural Gas Available, Phone Available, Water Available
Waterfront Description None
View Other
Roof Type Shingle
Street Surface Paved
Accessibility None
Handicap Access None
Porch Enclosed, Glass Enclosed
Building
Lot Description Back Yard
Story One and One Half
Foundation None
Sewer Septic Tank
Water Public
Architectural Style Rustic
Level or Stories One and One Half
Structure Type Cedar
New Construction No
Construction Status Resale
Schools
Elementary Schools Johnston
Middle Schools Mill Creek
High Schools River Ridge
Others
Senior Community no
Restrictions false
Tax ID 15N17D 036
Special Listing Condition None
Read Less

Bought with PalmerHouse Properties



