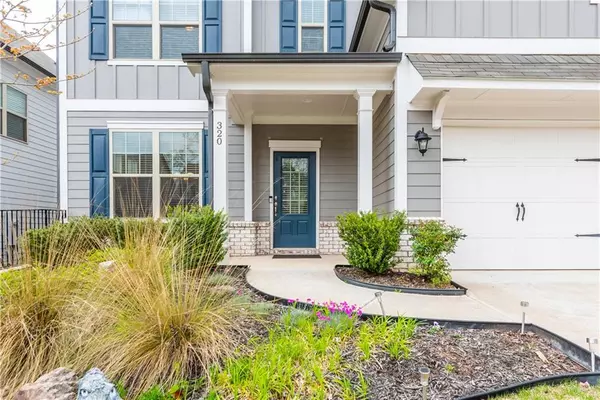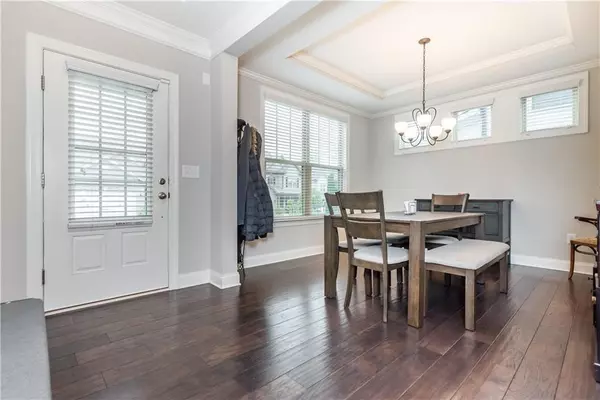For more information regarding the value of a property, please contact us for a free consultation.
320 Chesterfield CV Woodstock, GA 30189
Want to know what your home might be worth? Contact us for a FREE valuation!

Our team is ready to help you sell your home for the highest possible price ASAP
Key Details
Sold Price $540,000
Property Type Single Family Home
Sub Type Single Family Residence
Listing Status Sold
Purchase Type For Sale
Square Footage 2,791 sqft
Price per Sqft $193
Subdivision Summit At Towne Lake
MLS Listing ID 7031614
Sold Date 05/27/22
Style Traditional
Bedrooms 5
Full Baths 4
Construction Status Resale
HOA Fees $1,000
HOA Y/N Yes
Year Built 2018
Annual Tax Amount $3,834
Tax Year 2021
Lot Size 5,706 Sqft
Acres 0.131
Property Description
Welcome home! Immediately upon stepping inside you're greeted with high ceilings, beautiful crown molding and a bright, airy living space. The kitchen is breathtaking with granite countertops, a large island, tiled backsplash, stainless steel appliances, a walk in pantry and butler pantry, perfect for hosting cocktails parties, or family celebrations. This home is perfect for multi-generational living with a master bedroom and full bathroom on the main floor. Oversized master bedroom upstairs with a double vanity sink, separate bath and shower and a gigantic walk-in closet big enough to be another bedroom! Enjoy the sun or watch your fur babies run around in your fenced and private backyard. Quick access to I-575/Peach Pass, the Outlets of Atlanta, dining in Towne Lake & downtown Woodstock, golf, schools, Lake Allatoona, trails, and more. Come see for yourself what affordable luxury looks (and feels like) in a newer community in prestigious Towne Lake.
Location
State GA
County Cherokee
Lake Name None
Rooms
Bedroom Description Master on Main, Oversized Master
Other Rooms None
Basement None
Main Level Bedrooms 1
Dining Room Butlers Pantry, Separate Dining Room
Interior
Interior Features Double Vanity, High Ceilings 9 ft Main, High Ceilings 9 ft Upper, Walk-In Closet(s), Other
Heating Central, Forced Air
Cooling Central Air
Flooring Carpet, Ceramic Tile, Hardwood, Laminate
Fireplaces Number 1
Fireplaces Type None
Window Features None
Appliance Dishwasher, Disposal, Dryer, Electric Oven, Gas Cooktop, Microwave, Refrigerator, Washer
Laundry Upper Level
Exterior
Exterior Feature Private Yard, Other
Garage Attached, Driveway, Garage
Garage Spaces 2.0
Fence Back Yard
Pool None
Community Features Homeowners Assoc, Pool
Utilities Available Cable Available, Electricity Available, Natural Gas Available, Phone Available, Sewer Available, Water Available
Waterfront Description None
View Other
Roof Type Composition
Street Surface Asphalt
Accessibility None
Handicap Access None
Porch Patio
Total Parking Spaces 2
Building
Lot Description Back Yard
Story Two
Foundation Slab
Sewer Public Sewer
Water Public
Architectural Style Traditional
Level or Stories Two
Structure Type Shingle Siding
New Construction No
Construction Status Resale
Schools
Elementary Schools Carmel
Middle Schools Woodstock
High Schools Woodstock
Others
Senior Community no
Restrictions true
Tax ID 15N05A 338
Special Listing Condition None
Read Less

Bought with Keller Wms Re Atl Midtown



