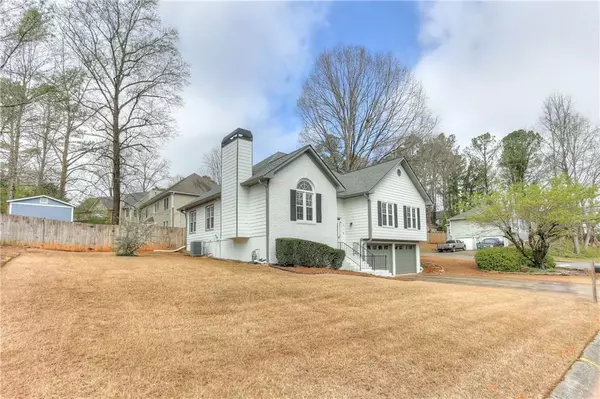For more information regarding the value of a property, please contact us for a free consultation.
1361 Chatley WAY Woodstock, GA 30188
Want to know what your home might be worth? Contact us for a FREE valuation!

Our team is ready to help you sell your home for the highest possible price ASAP
Key Details
Sold Price $430,000
Property Type Single Family Home
Sub Type Single Family Residence
Listing Status Sold
Purchase Type For Sale
Square Footage 2,420 sqft
Price per Sqft $177
Subdivision Wellington Manor
MLS Listing ID 7014736
Sold Date 05/06/22
Style Traditional
Bedrooms 3
Full Baths 2
Construction Status Resale
HOA Fees $590
HOA Y/N Yes
Year Built 1989
Annual Tax Amount $2,447
Tax Year 2021
Lot Size 9,169 Sqft
Acres 0.2105
Property Description
Does it get any cuter than this? Charming Woodstock home in the swim/tennis neighborhood of Wellington Manor so close to highways, shopping and downtown Woodstock! Renovated and maintained to perfection this home has so much to offer: new kitchen, new master bath vanity, gorgeous hardwood flooring, newer systems and windows, freshly painted exterior! Oversized fireside great room with vaulted ceiling and large palladium window and formal dining space. The completely renovated kitchen is filled with natural light, views of the fenced back yard and offers a generous eating area with built-in window seats. White cabinets, stainless appliances, granite counters! Generous master suite with walk in closet and custom trim work. Large secondary bedrooms and an updated hall bath with granite vanity. Lower level offers a movie room with projector, a game room or man cave and tons of storage and there is an awesome workshop in the oversized garage. Rear yard also offers a large storage shed for garden tools, or would make a great playhouse. This is a must see home. Open Sunday from 3-5 pm.
Will not last!
Location
State GA
County Cherokee
Lake Name None
Rooms
Bedroom Description Master on Main, Split Bedroom Plan
Other Rooms Outbuilding, Shed(s)
Basement Driveway Access, Finished, Interior Entry, Partial
Main Level Bedrooms 3
Dining Room Great Room
Interior
Interior Features Double Vanity, Entrance Foyer, High Ceilings 9 ft Main, High Speed Internet, Tray Ceiling(s), Vaulted Ceiling(s), Walk-In Closet(s)
Heating Forced Air, Natural Gas
Cooling Ceiling Fan(s), Central Air
Flooring Carpet, Hardwood
Fireplaces Number 1
Fireplaces Type Family Room, Gas Starter
Window Features Double Pane Windows
Appliance Dishwasher, Disposal, Gas Range, Gas Water Heater, Self Cleaning Oven
Laundry In Hall, Main Level
Exterior
Exterior Feature None
Garage Attached, Drive Under Main Level, Garage, Garage Door Opener
Garage Spaces 2.0
Fence Back Yard, Fenced
Pool None
Community Features Homeowners Assoc, Playground, Pool, Sidewalks, Street Lights, Tennis Court(s)
Utilities Available Cable Available, Electricity Available, Natural Gas Available
Waterfront Description None
View Other
Roof Type Composition
Street Surface Asphalt, Paved
Accessibility None
Handicap Access None
Porch Deck, Front Porch
Total Parking Spaces 2
Building
Lot Description Back Yard, Corner Lot, Front Yard, Landscaped, Level
Story Multi/Split
Foundation Concrete Perimeter
Sewer Public Sewer
Water Public
Architectural Style Traditional
Level or Stories Multi/Split
Structure Type Brick Front, Cement Siding, Frame
New Construction No
Construction Status Resale
Schools
Elementary Schools Little River
Middle Schools Mill Creek
High Schools River Ridge
Others
Senior Community no
Restrictions false
Tax ID 15N18D 179
Special Listing Condition None
Read Less

Bought with Berkshire Hathaway HomeServices Georgia Properties



